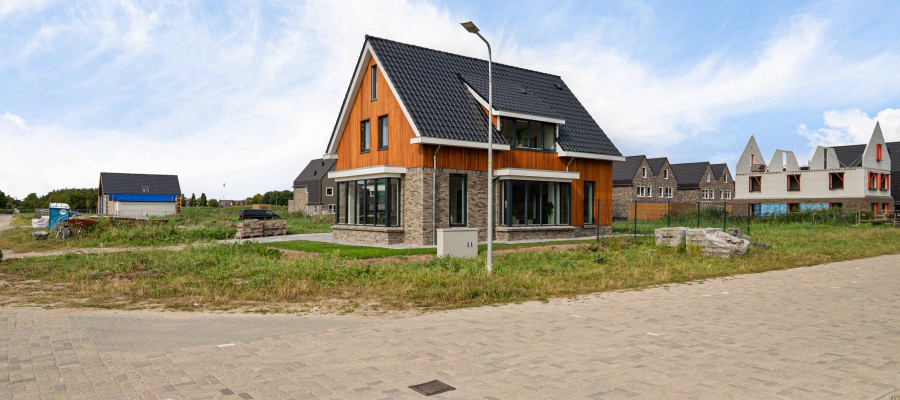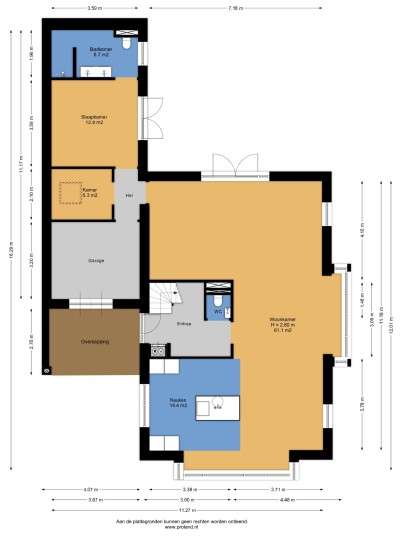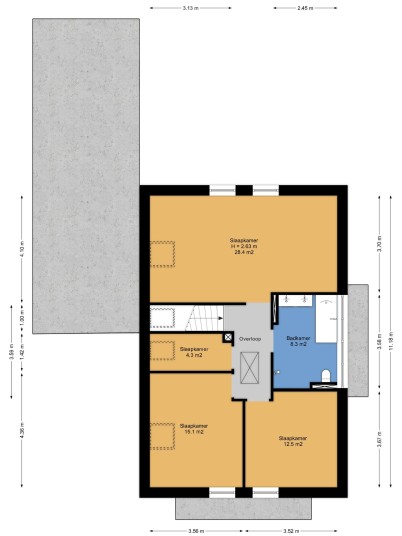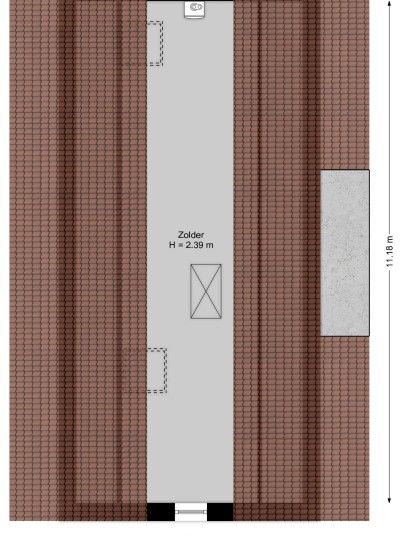About the house
Are you looking for a move-in ready detached home in Lelystad?
Then Zonnedauwlaan 61 is the perfect match!
This recently built villa is located in the modern Warande district, on the corner of Zonnedauwlaan and Orchideelaan, along the Torenvalktocht canal.
The property offers a spacious living room with plenty of natural light, a modern kitchen, a bedroom and bathroom on the ground floor, three (potentially four) bedrooms upstairs, two full bathrooms, an attic for storage, and a brick-built shed.
In short: an ideal home for families with (older) children, for those in need of extra space, or anyone looking for a future-proof, single-level living option.
Lees verderLayout
Ground floor
Entrance/hallway with access to the wall-hung toilet with wash basin, meter cupboard with fiber-optic connection, staircase to the first floor, and the living room.
Living room
Generous living room with bay window and multiple windows, allowing lots of daylight to flow in. There is plenty of space for a comfortable seating area.
Kitchen-diner
The kitchen-diner is located at the front of the house and is fitted with a wide induction hob, oven, dishwasher, fridge, freezer, and microwave.
Bedroom + bathroom on the ground floor
A unique feature of this home is the option for single-level living. The ground-floor bedroom and luxury bathroom make the property perfectly suitable for life-proof living.
The ground floor is finished with tiled flooring including underfloor heating, recessed lighting preparations, and smooth plastered walls.
First floor
Landing with access to three bedrooms (optionally four), a bathroom, and a utility room with washing machine and dryer connections.
Bedrooms
The master bedroom is located at the rear of the property and is generously sized.
Bathroom
The luxury bathroom is equipped with a bathtub, vanity unit with double washbasin, walk-in rain shower, toilet, and designer radiator. For extra ventilation, there is an opening window. The floor is fitted with electric underfloor heating.
The first floor is largely finished with laminate flooring and plastered walls; the landing features tiled flooring.
Storage attic
A loft ladder provides access to the attic, offering ample storage space.
Garden
Through the front garden, which includes private on-site parking, you reach the entrance. The house is centrally positioned on the plot, allowing room for several terraces.
Shed
The brick-built shed of approx. 11 m² is equipped with electricity, double doors, and offers direct access to the house.
Key features:
- Built in 2025
- Provisional energy label A++
- Connected to district heating
- Suitable for life-proof/single-level living
- Unique location along the Torenvalktocht canal
- Quick delivery possible!
- Option to create a fourth bedroom upstairs
Please note! This property is still in the final stage of construction. Some finishing details still need to be completed. Feel free to contact us for more information!













