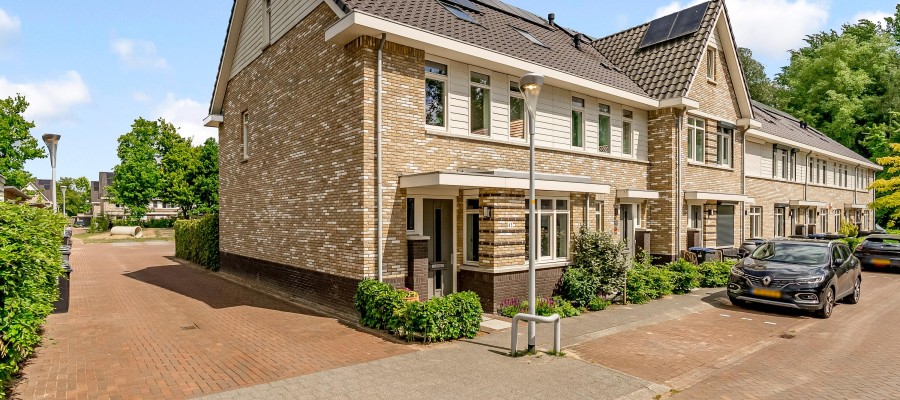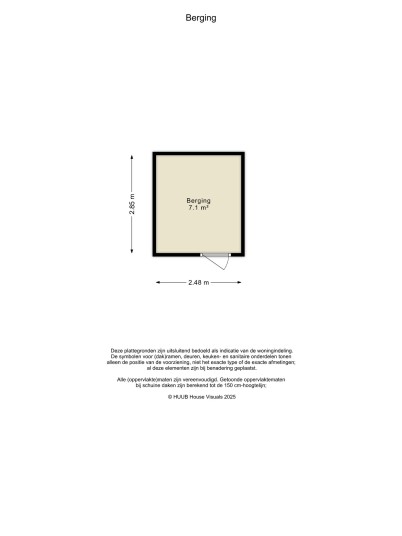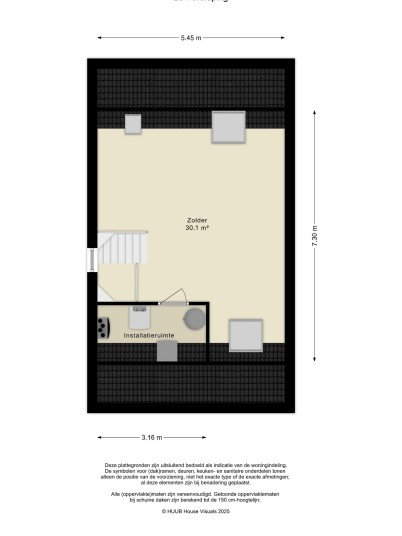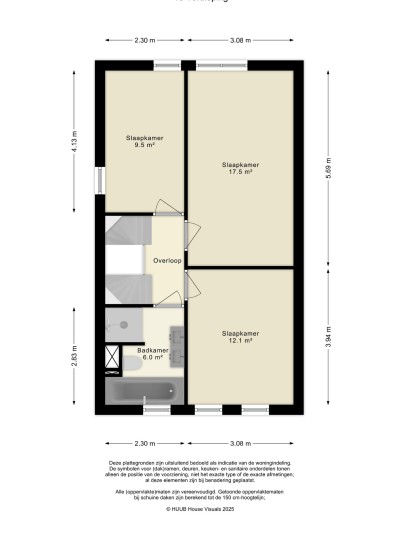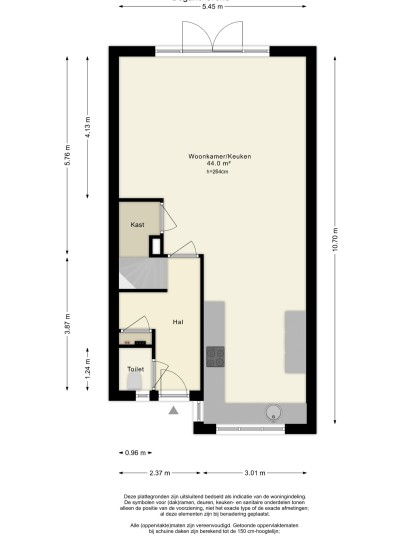About the house
Move-in Ready, Energy-Efficient End-of-Terrace Home in Green De Laren – Almere Haven
Located in the popular, wooded neighborhood of De Laren in Almere Haven, this beautifully finished and energy-efficient family end home comes with a private storage unit. The property is in excellent condition: all walls and ceilings are smoothly plastered, the ground floor features a luxurious herringbone PVC floor with underfloor heating, and both the modern kitchen and bathroom are fully equipped.
The Neighborhood
De Laren is known for its green and peaceful surroundings, just outside the center of Almere Haven. The property is conveniently located near Kromslootpark, Vroege Vogelbos, and the Gooimeer recreational area.
Lees verderNumerous cycling and walking paths offer quick access to various natural and leisure destinations. Amenities such as shops, supermarkets, schools, healthcare centers, and public transport are all within easy reach. The area has excellent accessibility via the A6, A1, and A27 motorways, offering fast connections to Amsterdam, Utrecht, and surrounding regions.
This property is being offered with an asking price starting from €635.000 k.k.
Layout
Ground Floor
Through the well-maintained front garden, you enter the home. The hallway contains a modern toilet, the meter cupboard, stairs to the upper floors, and access to the living room.
The bright and inviting living room features a stylish herringbone PVC floor and a cozy electric fireplace. French doors open onto the sunny, east-facing back garden.
At the front of the home is an open-concept kitchen in a practical U-shape layout, fully equipped with high-quality built-in appliances, including a dishwasher, steam oven, induction hob with integrated extractor, fridge, freezer, and a Quooker boiling water tap.
First Floor
The spacious landing provides access to three bedrooms of varying sizes and a modern bathroom. The master bedroom is located at the quiet rear side of the house and features air conditioning.
The bathroom is fitted with a walk-in shower, a stylish washbasin unit, a bathtub, and a second toilet.
The entire floor is finished with a laminate floor featuring underfloor heating and smoothly plastered walls.
Second Floor
The generous attic is a large open space with endless possibilities. A fourth or even fifth bedroom can be easily created here. There is a separate utility room with laundry connections and all technical installations.
Garden
The beautifully landscaped east-facing garden features a terrace, greenery, a storage shed, and a back entrance. Thanks to its orientation, you can enjoy both sun and shade throughout the day.
Key Features:
Built in 2019
Living area: 143 m² (in accordance with NEN2580 measurement report)
Underfloor heating on all floors
Equipped with heat pump and boiler
24 solar panels
Energy label A
Pleasant and quiet residential environment
Transfer in consultation
Disclaimer
Van der Linden Real Estate does not guarantee the completeness, accuracy, or timeliness of the information provided on this website. If you are interested in one of the properties, we advise you to contact us or to be assisted by your own certified NVM real estate agent. The information on this website is non-binding and based on data provided by the seller and/or third parties. We recommend that you or your representative get in touch with us if interested. We are not responsible for the content of external websites linked from this listing.

