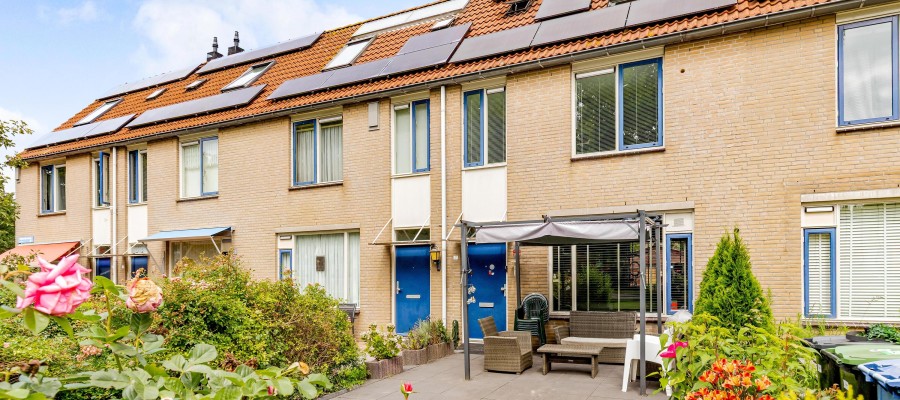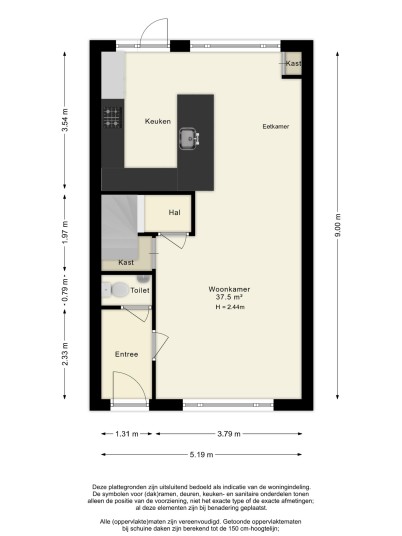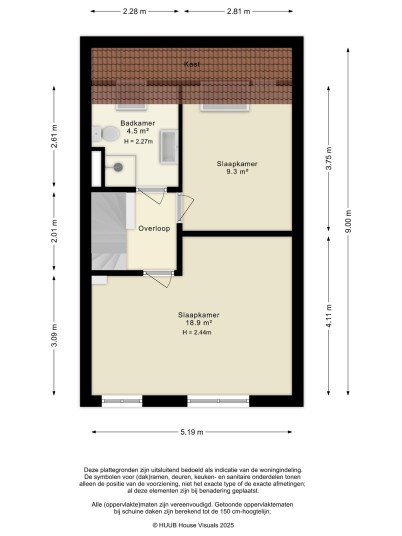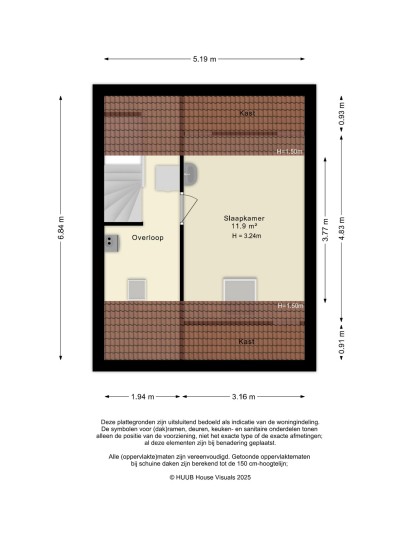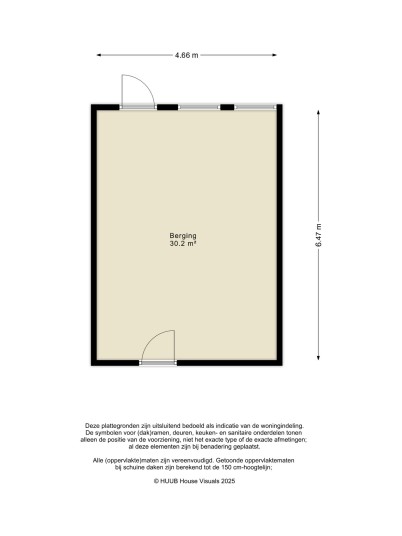About the house
Charming mid-terrace home with energy label A in the popular Molenbuurt
In the spacious and well-designed Molenbuurt neighborhood, you’ll find this modern and energy-efficient mid-terrace home at Wipmolenweg 7. With a practical layout, a spacious kitchen-diner, three bedrooms, and a low-maintenance garden, this is the ideal family home.
Benefits of energy label A
Did you know that a home with an Energy Label A not only offers the comfort of excellent insulation and lower energy bills, but may also qualify you for an interest rate discount on your mortgage?
Starting price: € 417,500 k.k.
Layout
Ground Floor
Upon entering, you’ll find the meter cupboard and a toilet in the hallway.
Lees verderThrough the interior door, you step into the bright and inviting living room, where large windows allow plenty of natural light to flow in. There’s ample space for both a comfortable seating area and a dining table.
At the rear of the property is the spacious kitchen-diner with a breakfast bar and kitchen island. The kitchen is fully equipped with a gas hob, combi microwave oven, separate oven, extractor hood, and dishwasher—a perfect spot for cooking enthusiasts and for enjoying cozy evenings with family and friends.
The entire ground floor features laminate flooring and smooth plastered walls, giving the home a modern and well-maintained look.
First Floor
On this level, you’ll find two bedrooms, each with laminate flooring and light-colored walls. The modern bathroom is smartly designed with a walk-in shower, washbasin with vanity unit, and toilet.
Second Floor
The second floor houses the fourth bedroom and the central heating system (installed in 2011).
Outdoor Space
The low-maintenance back garden is fully paved and enclosed with fencing, ensuring optimal privacy. At the back of the garden is a spacious detached wooden shed of no less than 30 m² with electricity—ideal for storage, hobbies, or a workspace.
The south-facing front garden is another highlight. Thanks to the freestanding pergola, a cozy seating area has been created where you can enjoy the sun with a drink in hand.
Key Features
- Please note: Starting price;
- Living area: 105 m²;
- Year of construction: 1986;
- Energy Label A;
- 7 solar panels;
- Central heating boiler (2011);
- Modern kitchen-diner with breakfast bar;
- Detached wooden shed with electricity (approx. 30 m²);
- Ample public parking;
- Handover in consultation.

