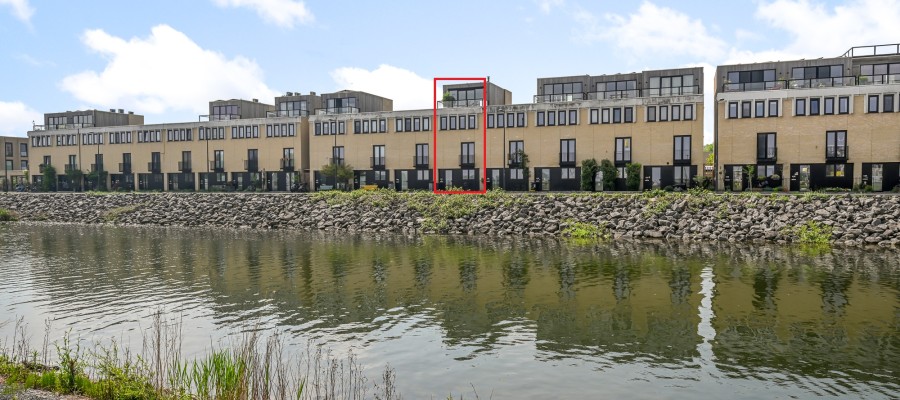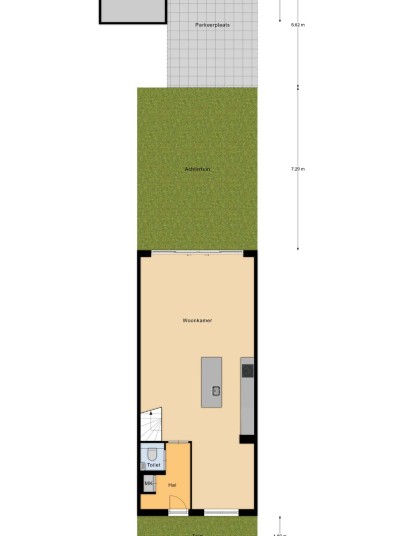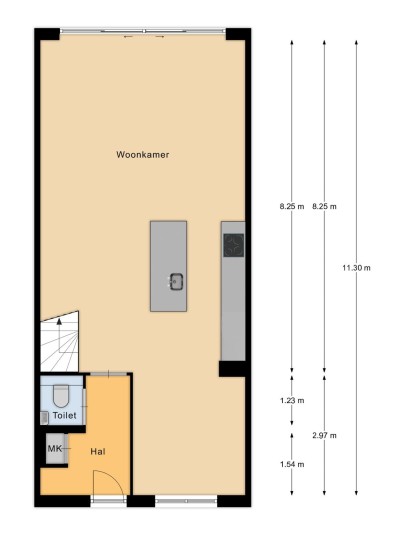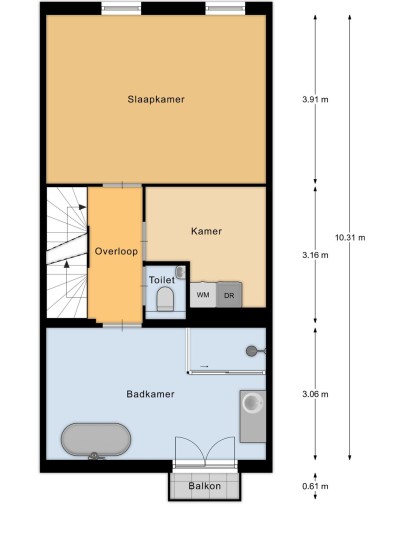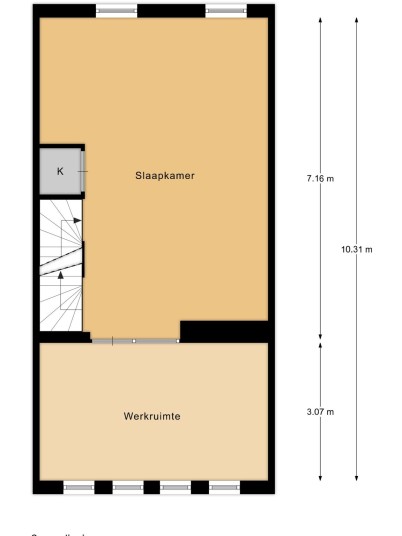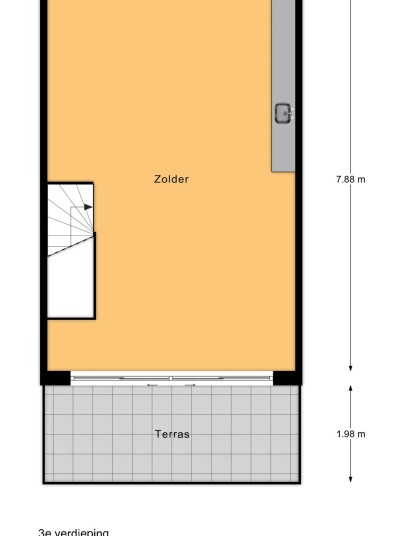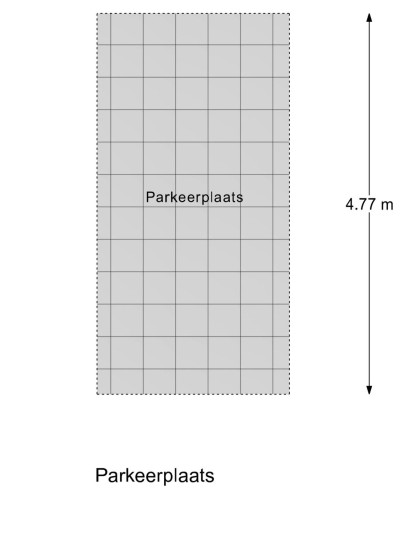About the house
“Every day a miracle morning”
With this modern and bright home on IJburg, offering a fantastic view over the IJmeer and even Flevoland, that is within your reach! Sitting on a bench in the front garden or on the rooftop terrace, you can enjoy the rising sun over the water. Would you prefer more privacy in the morning? The backyard is also a pleasant spot to spend your mornings, accompanied by the cheerful chirping of birds.
In short, discover this beautiful, spacious house from 2017, located in a perfect setting that makes your daily life much more enjoyable. The neighborhood offers tranquility and greenery, while essential amenities and main roads are within easy reach.
Lees verderStep inside and be surprised by the exceptional natural light that floods the entire home, thanks to its ideal orientation (southwest-facing backyard). Every morning feels like a 'miracle morning' here, with natural light filling the spaces and providing an energetic start to the day. Each room feels open and inviting, from the spacious living room with comfortable underfloor heating to the bright bedrooms. The backyard invites you to enjoy long summer evenings, while the well-maintained front garden gives the home a neat appearance.
The top floor is a multifunctional space with a fantastic view over the IJmeer, perfect for a home office, hobby room, or lounge. Thanks to its smart layout, this is an ideal home for both couples and young families. You'll never have to search for a parking spot again, thanks to your own private parking space, with even the option for a second. There's also a storage shed in the garden. The shared inner courtyard with abundant greenery offers additional play and relaxation space.
This home is also future-proof with an energy label A and 8 solar panels that ensure a sustainable and low energy bill. And for water enthusiasts: a dock nearby for mooring your boat!
Layout of the home:
Ground floor:
Through your private entrance, you enter the hallway, which also features a modern toilet with a washbasin and mechanical ventilation. From the hallway, you have access to the kitchen, centrally located in the home. This kitchen offers ample workspace and is equipped with a neat setup, including a sink island, a four-burner induction cooktop, an oven (replaced in 2025), a microwave, a fridge/freezer combination, and an extractor hood.
The living room is at the rear of the house and spans the full width. Thanks to the large windows and sliding doors, plenty of daylight enters, creating a pleasant and bright living area. The sliding doors provide direct access to the sunny garden facing southwest, where you can enjoy the sun until evening. The garden has a practical rear entrance and a private parking space, adding extra convenience. The entire ground floor features a stylish and low-maintenance PVC floor.
First floor:
This floor includes a spacious bedroom at the rear, a central storage room with connections for a washing machine and dryer, a separate toilet, and at the front, a luxurious bathroom with a walk-in shower, bathtub, vanity with sink, heated mirror, and underfloor heating.
Second floor:
On this floor, you'll find a generous bedroom with a partition wall that elegantly divides the room into a sleeping area and a walk-in closet. At the front is a separate work or hobby room, offering a magnificent view over the IJmeer — an inspiring place to work or relax. This room can also serve as an additional bedroom.
Third floor (new in 2022):
The third and top floor is designed as an open, multifunctional space with direct access to the spacious rooftop terrace and a remotely operated electric sunshade. Here, you can enjoy a beautiful, unobstructed view over the water. With the existing kitchen and cozy fireplace, this floor is ideal for various purposes: home office, workspace, studio, hobby room, guest bedroom, or relaxation area. A space that fully adapts to your needs and lifestyle.
Optional second parking space:
It is possible to acquire a second parking space for this property (€30,000), which is ideal for families or those who frequently host guests. The parking space is located in a safe and easily accessible area, ensuring you always have a spot close to your home. This is an excellent addition to the convenience of living in this property.
Land situation:
The property is situated on municipal leasehold land. The leasehold is prepaid until May 31, 2065, and the revised leasehold terms have been applied. The General Provisions for perpetual leasehold from 2016 are applicable to this right.
Surroundings:
The property is located in a beautiful setting on the popular IJburg. IJburg is a paradise for families, nature, and water enthusiasts. The area consists of artificially created islands in the IJmeer. Recreation and sports can be enjoyed in various parks. On Haveneiland lies the city park Theo van Goghpark (4 minutes by bike), while the larger Diemerpark (8 minutes by bike) runs parallel to Haveneiland. This park offers various sports facilities and its own beach. At Strand IJburg, you can swim, surf, or simply relax in the sand. Additionally, there's ample opportunity to sail, paddleboard, or jog along the quays.
History enthusiasts can take the ferry to Forteiland Pampus or Muiderslot, departing from the harbor. IJburg is known for its modern architecture, child-friendly layout, and relaxed atmosphere. In the immediate vicinity, you'll find a diverse range of shops, supermarkets, cozy cafés, and good restaurants. Primary schools, childcare, sports clubs, and medical facilities are all nearby.
Accessibility:
The property is excellently accessible. Tram line 26 runs the entire length of IJburglaan towards Amsterdam Central Station. There's also a bus stop around the corner. By car, you're approximately 5 to 10 minutes from the A10, A1, and A9, and about 20 minutes to Schiphol. Within half an hour by bike, you're in the vibrant center of Amsterdam. Parking is straightforward: directly in front of the door or on your own private parking space.
Highlights:
- Approx. 201.20 m² of living space (NEN2580 certified);
- Built in 2017;
- Lovely southwest-facing garden;
- Well-maintained front garden;
- Private parking space + option for second (€30,000);
- Shared green courtyard at the rear;
- Energy label A, underfloor heating throughout the house;
- 8 solar panels generating ~3000 kWh/year, covering most of your energy needs;
- Leasehold prepaid until May 31, 2065; perpetual lease locked in under favorable terms;
- Nearby dock with mooring space for your boat available for rent;
- Delivery in consultation.
.png)
