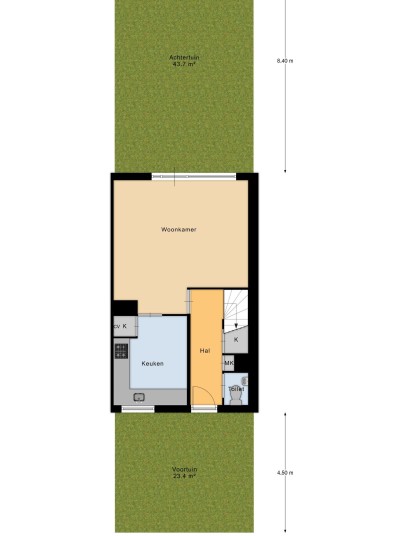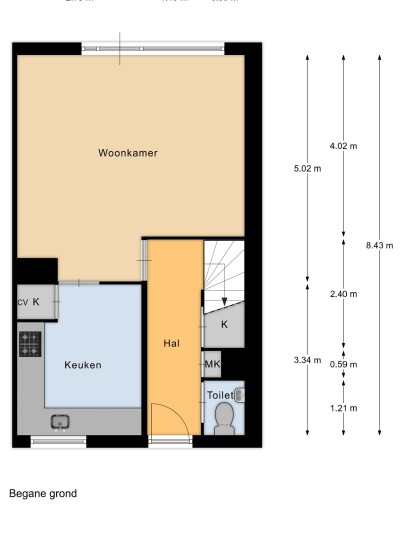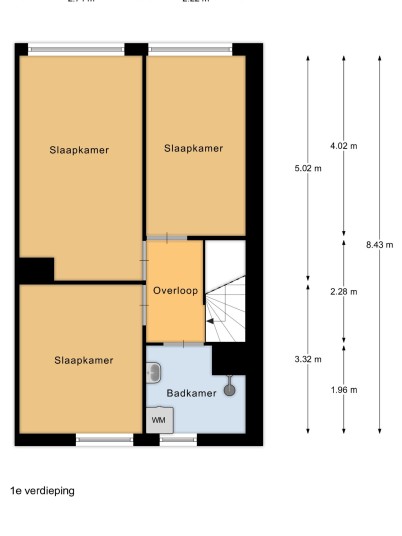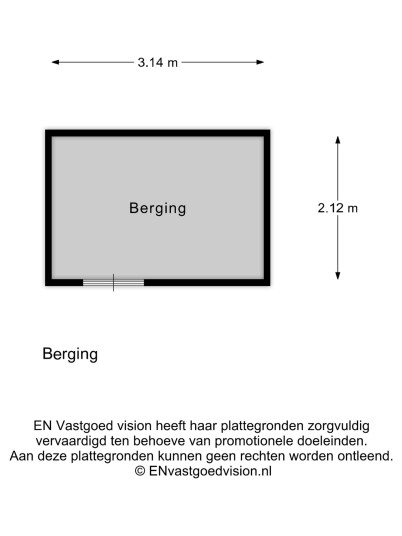About the house
Attention Home Seekers!
Lovely maisonette of approximately 84 m² with a sunny backyard of no less than approximately 44 m² facing south! The property features a spacious living room with kitchen, three full-sized bedrooms, and an energy label A. Enjoy the vibrant character of the neighborhood, with all amenities within easy reach!
Layout:
You can reach the front door of the house via the spacious front garden. Upon entering, you find the hallway, which gives access to the separate toilet with sink, the meter cupboard, the storage cupboard under the stairs, and the staircase to the first floor. From the hallway, you enter the bright and spacious living room with large windows at the rear.
Lees verderThe kitchen is located at the front and is still fully customizable to your taste.
At the rear of the property is the approximately 44 m² large south-facing garden, with access at the back. Here, you can enjoy the sun and the surrounding greenery throughout the day.
On the first floor, the landing provides access to all rooms. At the front, you’ll find the bathroom, equipped with a shower, washbasin, and a connection for the washing machine. The first bedroom is also located at the front. At the rear are two more spacious bedrooms, both with plenty of natural light.
Lastly, the property includes an external storage space of 6.7 m² on the ground floor, measured according to the NEN 2580 measurement certificate.
Location and Accessibility:
The complex is situated in a quiet, green, and child-friendly environment. Thanks to the numerous trees and greenery, it feels far from the hustle and bustle of the city, while the city center is easily accessible. Nearby, you’ll find the Gaasperplas, with its beach and various watersport associations.
For daily groceries, you can go to the Gein shopping center, the market, or the many local shops. A little further away is the ‘De Amsterdamse Poort’ shopping center, with over 180 stores. Here, you’ll also find the Pathé cinema and AFAS Live, where national and international artists frequently perform. The house is conveniently located in relation to the A10, A9, and A2 highways. With public transport, other parts of Amsterdam are quickly accessible.
Homeowners’ Association (VvE):
The Homeowners’ Association (VvE) is in a healthy and active state and is professionally managed by Pro VVE Beheer. The monthly service charges for this property are €181.10. The administrator handles the financial and administrative management, as well as the governance and technical support.
Ground Situation:
The property is situated on municipal leasehold land. The lease has been paid in advance until February 28, 2035. The General Provisions for Continuous Leasehold 2000 apply. A leasehold analysis has been prepared for this property with the expected costs after February 28, 2035. This information is available via Move.nl.
Special Features:
- Living area 83.9 m² according to NEN-2580 measurement certificate;
- Year of construction 1984;
- Energy label A;
- Lovely south-facing garden of approximately 44 m²;
- North-facing front garden of approximately 23 m²;
- External storage of 6.7 m²;
- Service charges are €181.10 per month (contribution for June 2025);
- Leasehold paid in advance until February 28, 2035, leasehold analysis available on Move.nl;
- Sale is for primary residence only, either for the buyer or their own child over 18 years old. The owner or their child over 18 must register at the address as the primary resident. The deed will include a restrictive clause regarding sale and rental;
- The age, NEN, asbestos, and non-owner-occupation clauses will be included in the purchase agreement;
- Project notary: Hartman LMH, Amsterdam;
- Immediate delivery possible.













