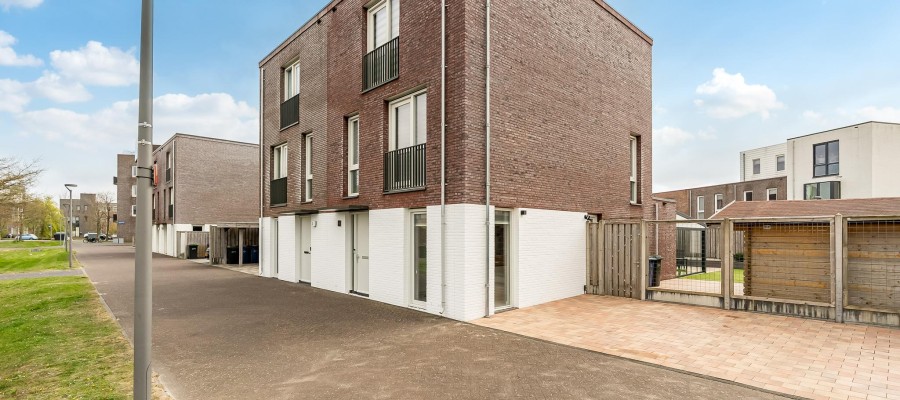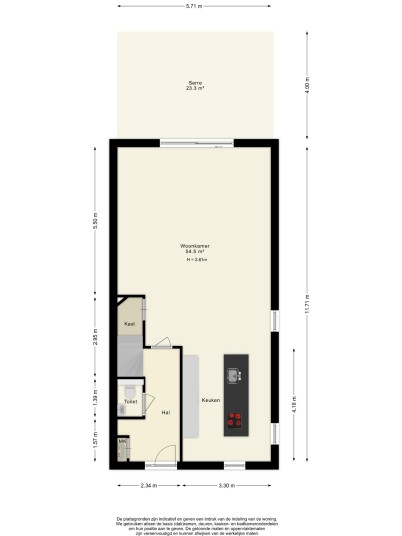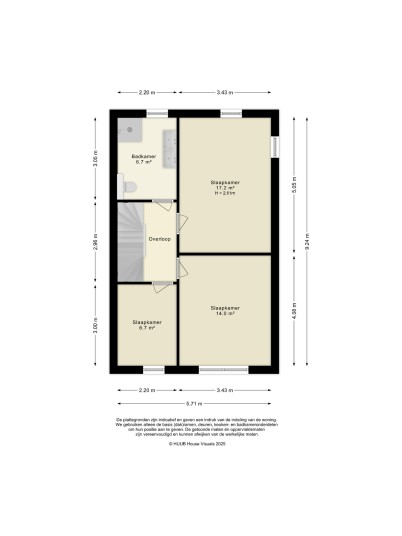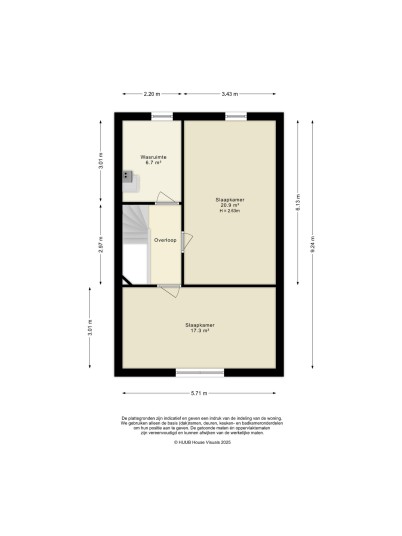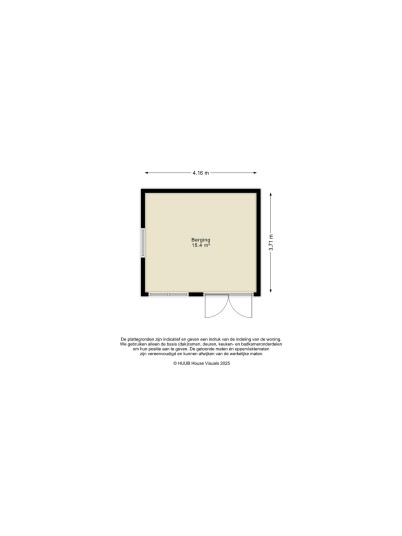About the house
Spacious semi-detached house (173m2) with private driveway and 19 solar panels in Almere-Poort!
Are you looking for a dream home where peace, space and comfort come together, then look no further! This special house in the bustling Homeruskwartier in Almere-Poort is perfect for families looking for comfort, quality and space. With a smart layout and modern finish, you will find a home here where both parents and children immediately feel at ease. The house combines spaciousness with energy efficiency (label A), so you can enjoy low costs and a sustainable living environment. Luxurious details, well-thought-out facilities and a low-maintenance garden make this house a unique opportunity in Almere-Poort.
Lees verderHere you will find the ideal balance between modern comfort and a pleasant family life. The house is built on a spacious plot in a pleasant residential area with a perfect sunny position on the south. The house has four spacious bedrooms, a large study and a spacious laundry room. Whether you want to give your children space to play, set up a home office or simply create a comfortable place for yourself, these rooms offer something for everyone. All bedrooms and the living room are also equipped with A-class air conditioners that can be used for heating and cooling and all floors have underfloor heating.
The house has excellent accessibility. There are good connections to the Hogering and the A6 and A27 ensure that you quickly reach your destination. The house is only a 15-minute drive from Amsterdam. Fancy the beach or nature? The Almeerderstrand and the Dunes are just around the corner. Almere-Poort is a city district that is in full development and has a great coastal strip with beaches. The NS station is within walking distance of the house, while the bus stop within walking distance provides extra transport convenience. The Stadshart and various arterial roads are quickly accessible. Within approximately 10 minutes by car you are in the lively center of Almere, where you can enjoy a wide range of shops, restaurants and entertainment venues.
The location provides an ideal mix between a quiet, safe living environment and the proximity of all the amenities that a young family needs. Think of primary schools, secondary schools, parks, gas stations, hardware stores and sports facilities within a short distance. The area offers plenty of recreational opportunities, from walking and cycling routes to cozy terraces and cultural activities. This home is therefore ideally suited for a lifestyle in which balance and convenience go hand in hand. Of course, there are also various public facilities, namely; supermarkets, drugstore, hairdresser, daycare centers, restaurants, health center, dentist and a small shopping center, so convenience and coziness are paramount. Because the neighborhood is well equipped with facilities within easy reach, you can easily shape your daily life without having to travel far. And with the excellent connections and bus connections you are always mobile.
LAYOUT
Ground floor:
You enter the house in a large hall with an open staircase to the first floor, complete with a meter cupboard with district heating and fiber optic cable, and a modern luxury toilet that is tiled up to the ceiling. The living room has a beautiful, spacious dining area between the kitchen and the living room. There is also a high-quality kitchen with a cooking island that is fully equipped, equipped with luxury built-in appliances including a Quooker, a variety of pan drawers and crockery cabinets, a composite countertop, a Bora induction hob with an integrated extractor, an extra large fridge and freezer, a combination microwave and a hot air oven, illuminated by recessed spotlights in a cove above the island with Bluetooth speakers and RGB LED lighting.
The living room has a beautiful light laminate floor with underfloor heating, a large cupboard under the stairs that can serve as a pantry and a light cove over the perimeter of the living room with recessed spotlights and RGB LED lighting. The ground floor has a lot of light through the large sliding door, two side windows and a kitchen window at the front. Through the sliding door there is access to the conservatory and the garden on the sunny south. The maintenance-free garden is also equipped with artificial grass, a wooden shed of 20m2 with lots of storage space, two sun terraces with well-maintained large terrace tiles for a more luxurious look and a wooden deck with a relax lounge.
First floor:
The first floor offers access via the landing to three rooms of varying sizes and the bathroom. Two bedrooms of over 17m2 and 14m2 are equipped with air conditioning, one of which has a charming French balcony. The third room of 6.7m2 is used as a workspace. The bathroom is fully tiled up to the ceiling and equipped with a washbasin unit with a double sink and tap, towel cabinet, second floating toilet, glass walk-in shower, Bluetooth speakers and a window for extra ventilation. This floor also has a beautiful light laminate floor (underfloor heating).
Second floor:
The second floor is also not left to chance. This offers access via a landing to the laundry room where you will also find a connection for both a washing machine and a dryer, so that you can easily run your household without having to walk far. In addition, the second floor also offers access to two more spacious bedrooms of 20.9m2 and 17.3m2. This floor also has a beautiful light laminate floor (underfloor heating) which contributes to a coherent and modern look. One of the bedrooms also has a French balcony for a chic and sleek view from the outside.
Outdoor space:
The outdoor space is the icing on the cake of this special home. Around the house is a perfectly landscaped and low-maintenance garden with conifers in a planter and a garden with artificial grass and patio tiles. The wooden fences with sturdy concrete posts and the generous paving not only give a neat appearance, but also ensure practical sustainability. In the evening, the house facade subtly illuminates the surroundings, so that the atmosphere remains warm and inviting even after sunset.
DETAILS:
- The house is offered with a starting price;
- Ready-to-move-in house with 4 spacious bedrooms, a study;
- All floors equipped with underfloor heating;
- Built in 2017, plot of 307m2 private land;
- Energy label A available, valid until 26-08-2026;
- Modern and luxurious kitchen with cooking island;
- Beautiful conservatory with a glass sliding wall;
- Private driveway for several cars;
- Garden facing south;
- Large detached storage room;
- Fiber optic cable connection;
- Delivery in consultation;
- Takeover of movable property in consultation.
Don't let this opportunity pass you by. Call us today for a viewing and be surprised by everything this house has to offer. This is the place where you can enjoy space in a quiet neighborhood. Take the plunge and start your new life in Almere-Poort.

