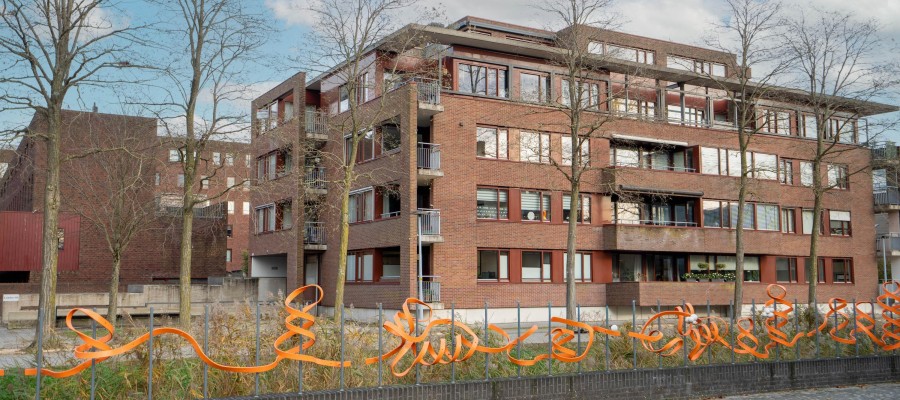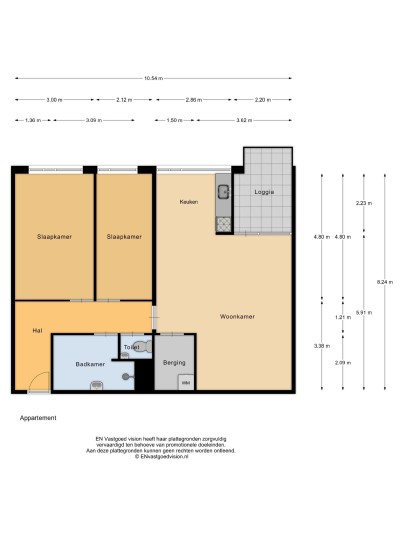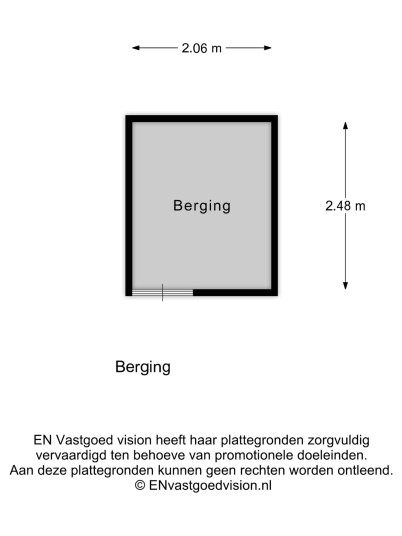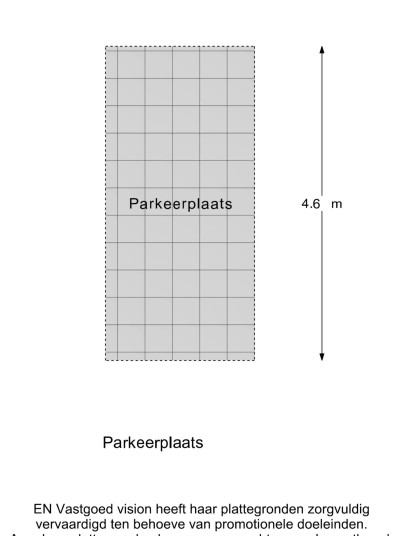About the house
Attention home seekers!
Spacious three-room apartment of approximately 81 m² located on the second floor of a small-scale apartment complex. This complex is situated in the center of Hoofddorp, just a stone's throw away from the Vier Meren shopping center. The apartment features a balcony/loggia of approximately 7 m² facing southwest and has its own parking space in the underground garage.
The property is located in the Verzetswijk district, just a short walk from the bus stop where several lines stop, including the fast R-NET buses to Haarlem, Schiphol, and Amsterdam. By car, you can reach the A4 highway in under 10 minutes, providing quick access to Schiphol Airport and major cities such as Amsterdam, Leiden, or The Hague.
Lees verderThe N201 also offers good connectivity to Aalsmeer, Heemstede, Zandvoort, and Haarlem. Additionally, Hoofddorp’s train station is about 1 kilometer away, from where you can be at Schiphol within 5 minutes. Hoofddorp has direct train connections to Amsterdam and Leiden.
The Verzetswijk is known for its excellent location near the city center, making restaurants, cafes, coffee shops, and of course, the Vier Meren shopping center all just a few minutes' walk away. From the apartment, you also have a view of the Hoofdvaartkerk and the Geniedijk. The Geniedijk is part of the Amsterdam Defense Line (Stelling van Amsterdam), a beautiful green area that offers excellent walking opportunities. In 1996, the Stelling van Amsterdam was listed as a UNESCO World Heritage site.
Due to the apartment’s central location, paid parking is available right outside the door, but this property also comes with its own parking space in the underground garage.
Layout:
Ground floor:
Intercom with mailboxes, stairs or elevator to the second floor, and access to the basement with the parking garage and storage.
Second floor:
Entrance, hallway with access to a separate toilet, spacious and fully tiled bathroom with shower and provisions for a sink, access to the large master bedroom of approximately 14 m², and two additional bedrooms of about 10 m² each. At the end of the hall is access to the very spacious and light living room with an open kitchen, together totaling around 33 m². The kitchen can still be customized to your preferences. The living room also has a large storage area with the central heating boiler and provisions for a washing machine. From the living room, you can access the balcony/loggia of about 7 m², located on the southwest side.
Details:
- Living area: 80.6 m² (NEN 2580 measurement report available);
- Year of construction: 2001;
- Balcony/loggia of 6.7 m² facing southwest;
- Storage in the basement of 5.1 m²;
- Comes with one parking space;
- Active and professionally managed HOA, service costs € 265.58 per month (apartment + storage + parking space) 2026;
- Public transport (bus) within walking distance and close to major highways (A4 and N201);
- The purchase agreement will include clauses regarding the age, NEN measurement, asbestos, and non-owner-occupancy status;
- Sale is exclusively intended for primary residence use by the buyer or their own child aged 18 and over. The buyer/child must register as the primary resident at the address;
- Project notary: KB Notarissen in Amsterdam;
- Immediate delivery available.













