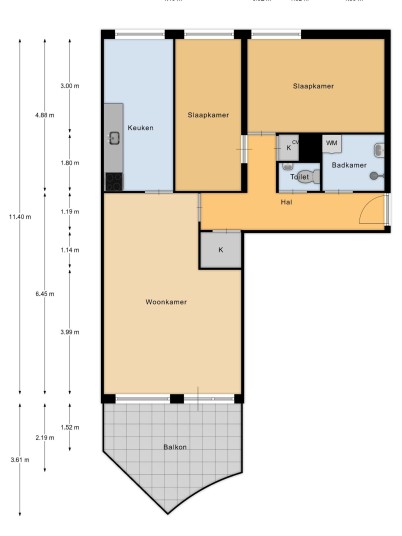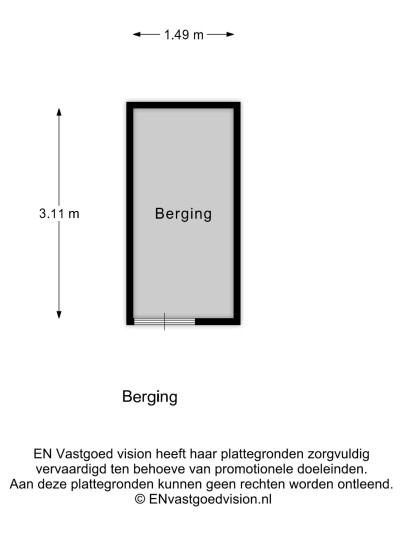About the house
Attention home seekers! Beautiful three-room apartment of 77.7 m² with a spacious balcony of 11.6 m², ideally located to the southwest. This apartment is situated in the sought-after Hoofddorppleinbuurt, with all essential amenities within easy reach!
Layout:
Through the common staircase, you will reach the apartment on the first floor. Upon entering, you arrive in the hallway, which provides access to various rooms. The bathroom is equipped with a shower, sink, and a washing machine connection. The separate toilet with a small sink is located in a separate room, and additional cupboard space is available for storage.
At the front of the apartment, there are two well-sized bedrooms.
Lees verderThe kitchen is also at the front and offers the possibility to be designed and modernized according to your preference. The spacious living room of approximately 23 m² is located at the rear and features abundant natural light. From the living room, you have access to the balcony of 11.6 m², oriented to the southwest, where you can enjoy the afternoon and evening sun.
On the ground floor, this apartment has an external storage room of 4.6 m² with electricity, measured according to the NEN 2580 standard.
Surroundings and accessibility:
This property is ideally located: the vibrant neighborhood around the Surinameplein offers a variety of local shops, cozy cafés, and restaurants. For nature lovers, Vondelpark is nearby, perfect for a relaxing walk or an active afternoon outdoors.
Public transport is excellent, with tram and bus lines (lines 9 and 14) providing quick access to the center of Amsterdam. The A10 ring road is easily accessible, and Station Lelylaan is just a stone's throw away, offering direct train connections to other parts of the city and region.
Homeowners Association (VvE):
The VvE is active and professionally managed by Pro VVE Beheer. The monthly contribution is € 269.04, and the administrator takes care of the financial and administrative management, as well as technical and administrative support.
Ground lease:
The property is located on municipal leasehold land, with the lease paid in advance until May 15, 2041. The lease is subject to the General Provisions of 2000.
Details:
- Living area of 77.7 m²;
- Balcony of 11.6 m² facing southwest;
- External storage room of 4.6 m² with electricity;
- Year of construction: 1989;
- Energy label C;
- Service costs € 269.04 per month, fiscal year 2025;
- Lease paid in advance until May 15, 2041;
- Sale intended only for primary residence by the buyer or their own children aged 18 or over;
- The purchase agreement will include clauses related to age, NEN standards, asbestos, and non-self-occupation;
- Delivery in consultation, immediately available.











