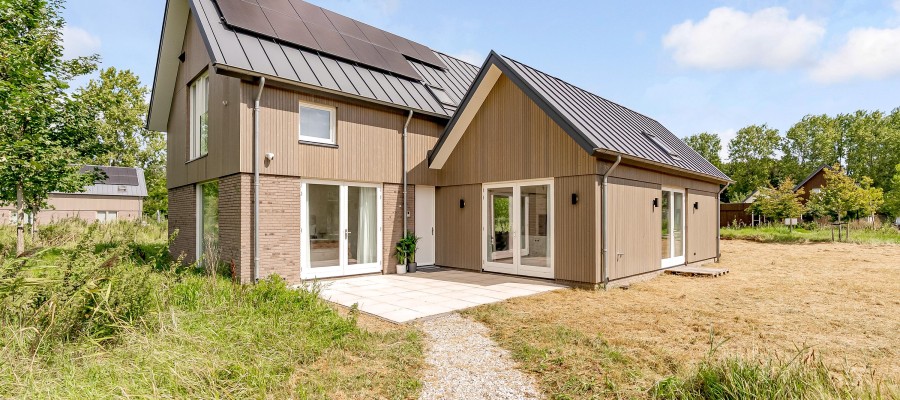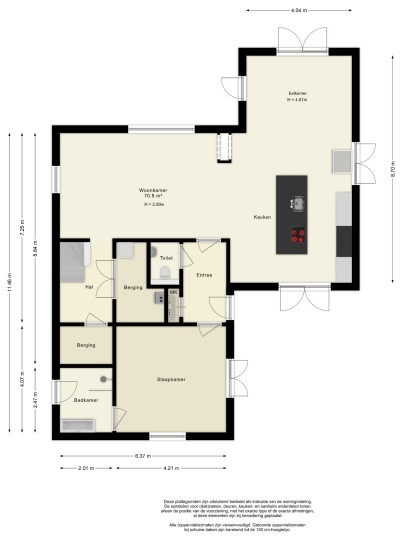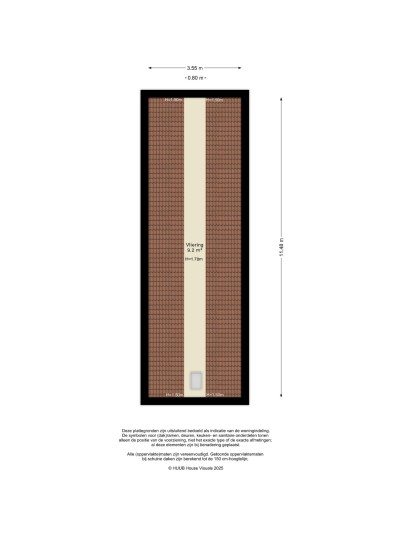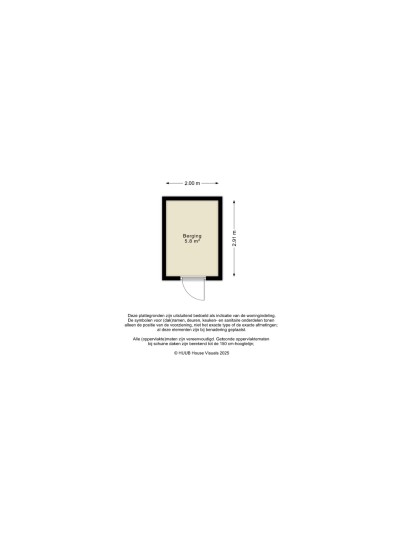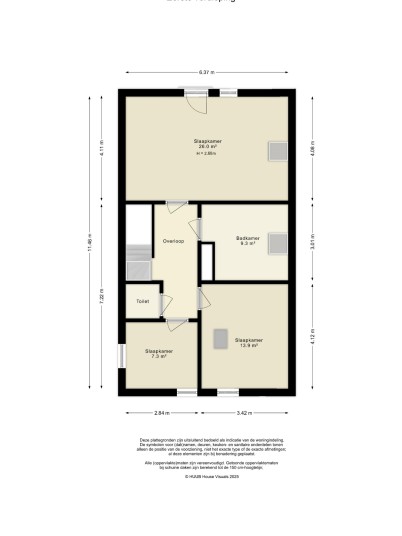About the house
Stunning villa in the green project Boss, with a magnificent kitchen and well suited for single-level living
In the villa district of Overgooi, next to the tranquil Speulderbos, stands this stunning, recently built detached villa on a spacious plot.
Here you can experience ultimate living comfort, surrounded by greenery, peace, and space. The house has a modern finish, is fully sustainably designed, and features a spacious living room, stylish kitchen-diner, utility room, bedroom, and bathroom on the ground floor. Single-level living is already realised. On the first floor, you will find three additional bedrooms, and the toilet and bathroom can be finished to your own taste.
Lees verderThanks to excellent insulation, a heat pump, heat recovery unit, 12 solar panels, and underfloor heating, this home is exceptionally energy-efficient. The wooded surroundings also offer natural cooling in the summer and pleasant shelter in the winter. All in all, it’s a perfect combination of luxury and nature, just minutes from the city and in the “backyard” of both Amsterdam and Utrecht.
Surroundings:
This villa, type Robinia, is part of the sustainable residential project BOSS, just a few kilometers from Het Gooi and close to the A27 motorway. Here you can enjoy peace and space thanks to the adjacent forest and the Gooimeer lake, while still having all urban amenities nearby. You are not only the owner of your home, but also co-owner of the surrounding nature in the BOSS estate. The public space is not managed by the municipality but by an active residents’ association, which jointly maintains the forest, water retention areas (wadi’s), and paths. This unique concept fosters community spirit and ensures the preservation of a beautiful, expansive living environment.
Layout:
A spacious driveway leads to the entrance of the house. You enter through a generous hallway with cloakroom and access to the meter cupboard, a practical utility room with space for a washing machine and dryer, and a modern toilet.
The bright, spacious living room features large windows and a gas fireplace. From the living room, you reach the kitchen-diner with an impressive ceiling height. The sense of space and light here is remarkable. The kitchen island is beautifully finished and made from a single slab of quartzite. The kitchen is equipped with top-of-the-line appliances: Dornbracht boiling water tap, Bora induction hob, dishwasher, large fridge, separate freezer, oven, and combi oven/microwave, by Gaggenau en Siemens. The dining area easily accommodates a large dining table, perfect for dinners with family or friends. Large windows on all sides offer stunning views of the garden and daily sunsets. French doors open directly onto the backyard.
From the living room, you reach an intermediate hall with a storage cupboard under the stairs, the staircase, and the technical room housing the heat pump, electric boiler, and heat recovery unit – all focused on sustainable and future-proof living. The hall also leads to a spacious, bright bedroom with a private bathroom. The possibilty for single-level living is already created here. The entire ground floor is finished with herringbone-pattern PVC flooring and comfortable underfloor heating.
First floor:
A fixed staircase leads to the first floor. The spacious landing with skylight provides access to a separate toilet and bathroom, both still to be finished to your own taste. The two or three bedrooms vary in size, are spacious, and offer flexible layouts. All bedrooms have PVC flooring with individually adjustable underfloor heating. The master bedroom has a French balcony.
Attic:
A loft ladder in the front bedroom leads to the spacious attic, running the full length of the floor. Ideal for extra storage or extending storage space.
Garden:
The garden can still be landscaped to your taste. A wooden shed is already in place, and there is plenty of space for parking spaces on your own turf. Preparations have been made for an electric car charging station. The property is surrounded by woodland – you become part of a green, future-proof neighborhood designed with climate and living comfort in mind. The expansive forest acts as a natural buffer: rainwater is collected via smart wadi’s, while a pre-installed irrigation system and storage reservoir ensure your garden thrives even during dry periods. On hot summer days, the forest canopy provides natural cooling, eliminating heat stress. With room for multiple cars on your own plot and all modern amenities within easy reach, BOSS is the perfect place for families who value sustainability, comfort, and connection with nature.
Shared forest ownership:
In BOSS, you are not only a resident but also a co-owner of the surrounding forest. Public space is not the municipality’s responsibility but is jointly managed by the residents’ association. Part of your plot is even part of this shared green space. You’re not just buying a house with trees in the garden – you’re choosing a home in a living forest, cherished and protected together with your neighbors.
Features:
-Detached villa on a spacious plot in the villa district of Overgooi
-1,681 m² of private land, 681 m² free to cultivate
-57.685 m² plot size of the VVE
-Luxury kitchen-diner with high ceiling and top appliances
-Stunning quartzite kitchen island
-Finished with plasterwork and herringbone PVC flooring
-Heat pump, 12 solar panels, heat recovery unit, and electric boiler
-Four bedrooms and large attic
-Single-level and age-proof living possible
-To be completed: bathroom and toilet on the first floor
-To be landscaped: garden and two parking spaces on own plot
-Boiler and heat pump rental fee: €120,24 per month, maintenance fee €31,10
-Homeowners’ association fee: €198.48 per month
-Delivery in consultation, can be quick
Interested? Request a viewing via Funda and we will contact you!

