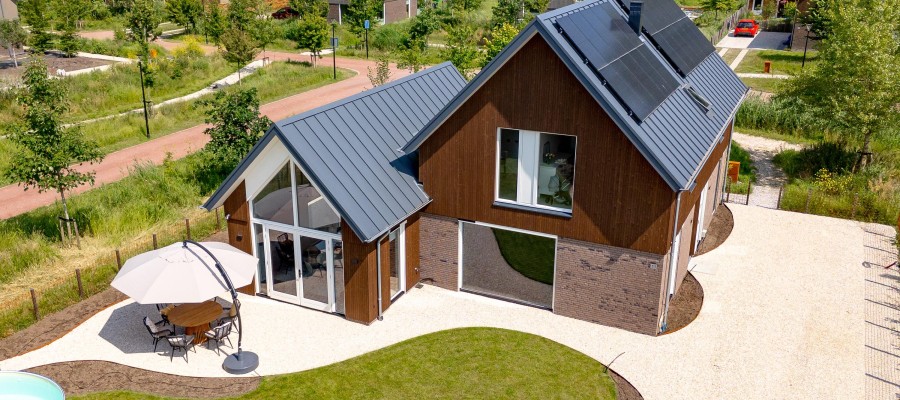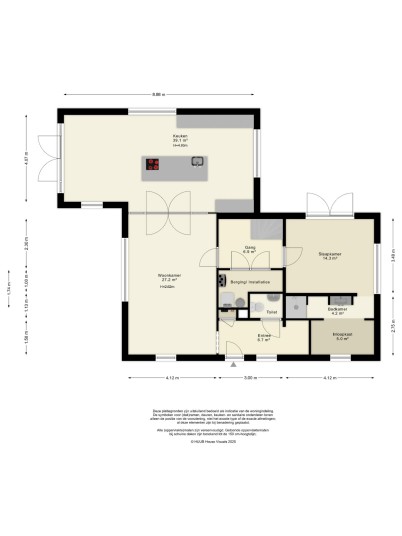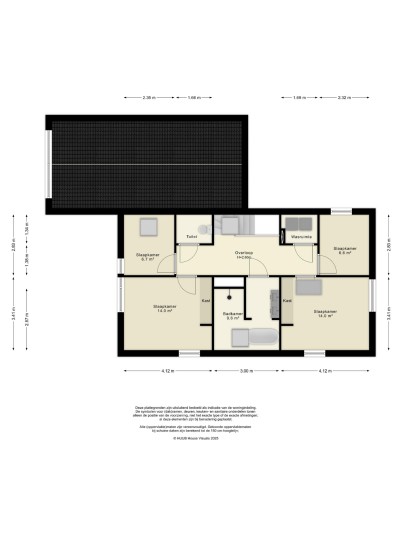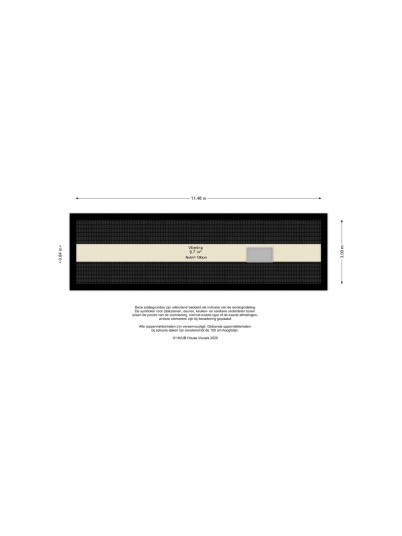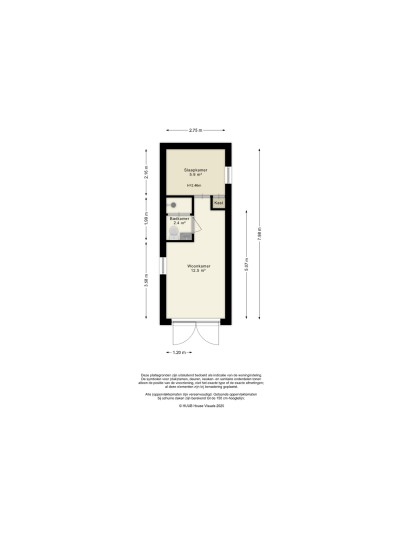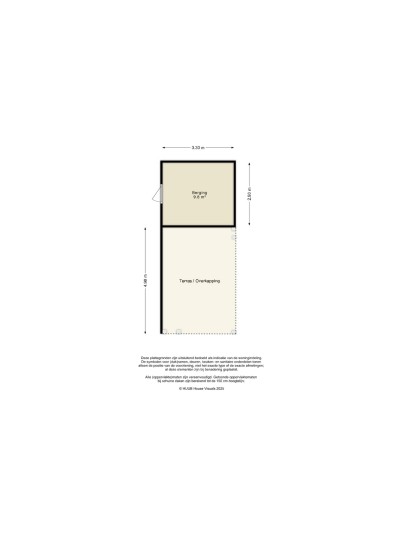About the house
Detached living in a unique, sustainable neighbourhood near Amsterdam!
Welcome to Project 'Boss' in Overgooi, an exclusive detached house in a wooded enclave, just a few kilometres from the Gooi and near the A27 motorway. Here you can enjoy the peace and space of nature, combined with the proximity of urban facilities. The neighbourhood is still under development, and although the trees are not yet fully grown, you can already get a good idea of ??how special the forest will soon be. This is a unique opportunity to acquire a turnkey home in this project.
Layout of the House:
Upon entering you enter the spacious hall, equipped with a modern toilet, wardrobe and the meter cupboard.
Lees verderFrom the hall there is access to the bright living room with cinewall. The living room is located at the rear of the house and is an oasis of light thanks to the many windows. The attached kitchen is accessible from the living room through double-height steel doors. The luxurious kitchen with a cooking/rinsing island, two wall units and a Dekton worktop is a real showpiece. The kitchen is equipped with all conceivable kitchen appliances such as; two built-in refrigerators, two built-in freezers, Bora induction hob with integrated extractor, coffee machine, warming drawer, steam oven, combi oven, dishwasher and a HOWAT boiling water tap. The two large windows, patio doors to the backyard, the high ceiling and the PU cast floor give the kitchen a sleek and modern look. There is also sufficient storage space in cupboards and drawers.
An intermediate hall provides access to the technical room with heat recovery unit and heat pump installation, the bedroom with bathroom and the staircase to the first floor. The bedroom is accessible via a Xinnix door with invisible door frame and magnetic lock. From the bedroom, the walk-in closet, also equipped with a Xinnix door, and the bathroom with washbasin and shower room are accessible. The entire ground floor is equipped with a high-quality PU cast floor in combination with underfloor heating. All walls and ceilings including Trimless recessed spotlights are smoothly plastered. And to top it all off, the kitchen/living room and bedroom are equipped with air conditioning.
First Floor:
The beautiful steel staircase with oak wooden steps provides access to the first floor where there is a spacious landing that gives access to four tastefully finished bedrooms, a spacious bathroom, and a second toilet. The two large bedrooms are equipped with air conditioning and a custom-made wardrobe wall. Furthermore, all bedrooms have custom-made window coverings and insect screens. The bathroom is a luxurious space with a bath, two washbasins with furniture, and a walk-in shower. Via a loft ladder from one of the bedrooms, you reach the spacious storage loft and continuous throughout the entire house, ideal for extra storage. This floor also has a high-quality PU cast floor in combination with underfloor heating. All walls and ceilings are smoothly plastered, painted or provided with stylish wallpaper.
Layout Tiny House:
Entrance through double open doors. Spacious and bright living room with the possibility of placing a kitchenette. The bathroom has a shower, washbasin with furniture and toilet. The Tiny house is heated by its own electric heating.
Sustainability and Comfort:
This house is an example of sustainable living, equipped with 22 solar panels and preparation for a charging station for electric vehicles. An air-water heat pump provides underfloor heating and floor cooling, making the house comfortable all year round. Outside you will find a canopy with extra storage and the Tiny house of approx. 22 m2, completely in the style of the house.
A Green and Sustainable Living Environment:
Project 'Boss' offers more than just a beautiful home; it is a sustainable neighbourhood that takes climate change into account. The wooded area provides natural drainage and wadis serve as water storage during heavy rainfall. Your garden can always remain in top condition thanks to an irrigation system for which the preparation is present and a 1500 litre collection tank from which you can pump rainwater if desired. On hot days, the natural environment of the forest offers a cooling place, free from heat stress.
With parking spaces for several cars on your own plot, and all modern conveniences within easy reach, this home in Project 'Boss' is the ideal choice for families looking for a sustainable and comfortable living environment. Contact us today for a viewing and discover how your dream home can become a reality!
Everyone's forest:
In Boss, you are not only a resident of the forest, but also the owner, together with all the neighbours. The public space is not managed by the municipality, but by the management association. Part of your own wooded plot also belongs to the public space. In Boss, you do not buy a house on a plot with trees, but a house in a forest that you share with everyone in the neighborhood.
Details:
- The mentioned living area of ??210m2 includes the Tiny House.
- Living area house 188m2 and Tiny House 22m2.
- 1625 m² private land, 666 m² freely cultivable;
- Heat pump and solar panels are rent, 255.55 p.m.
- Various rooms equipped with air conditioning
- Energy label A+++, valid until 24-07-2033;
- VVE contribution 198,- per month
- delivery in consultation

