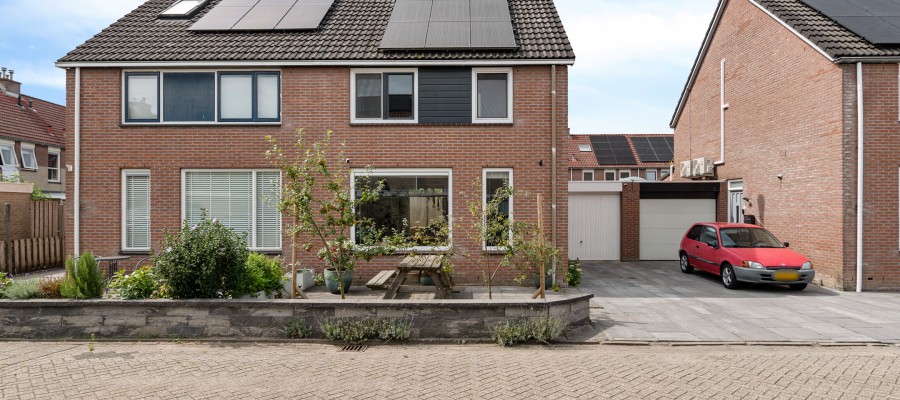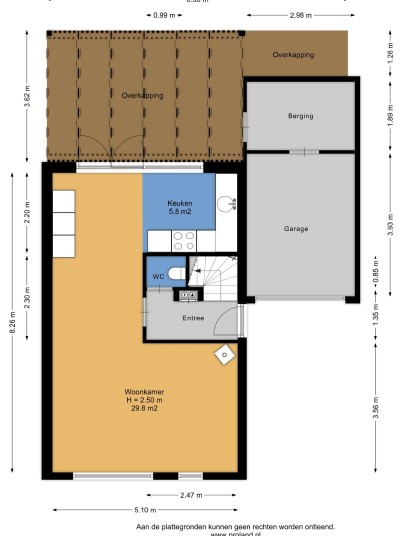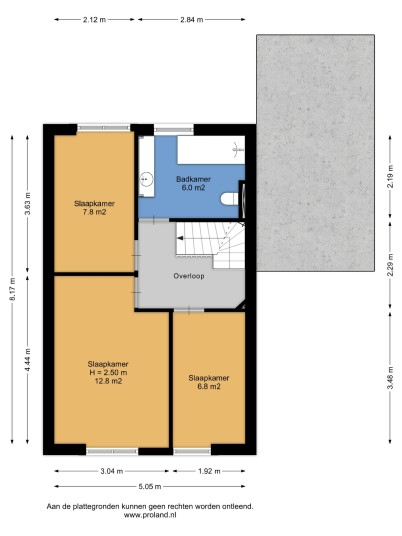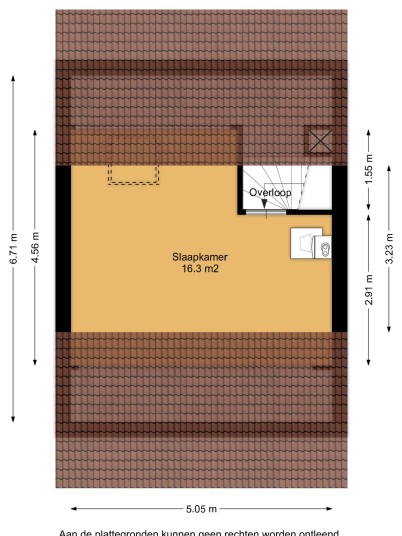About the house
Delightful semi-detached house with a garage, on-site parking, a living room with a cozy wood-burning stove, a kitchen with built-in appliances, 4 bedrooms, a modern bathroom (2025), a west-facing covered back garden, Energy Label A, and 13 solar panels.
Location and neighborhood:
The house is situated on a quiet street in the child-friendly and green Schoener neighborhood. Walking down the street, you'll almost immediately reach Schoenerpark, and primary schools, the local shopping center, and the Havendiep canal are also within walking distance. Lelystad's city center, with its wide range of amenities, shops, and train station, is less than a 10-minute bike ride away.
Lees verderMajor roads are also easily accessible, and Lelystad is conveniently located near the Randstad.
Layout
Ground floor
Entrance hall with access to the meter cupboard with fiber optic connection, wall-hung toilet with hand basin, stairs to the upper floor, and a door to the living room.
Living Room
The street-facing living room is a wonderful place to unwind.
Thanks to the large windows, abundant natural light floods in, creating a spacious feel. The living room is characterized by a wood-burning stove, which not only provides warmth but also creates a cozy atmosphere. Perfect for long evenings with a good book or a glass of wine. There is ample space for a seating area.
Kitchen
The kitchen is located at the rear of the house and is equipped with a dishwasher and a 6-burner Smeg gas stove, with three ovens underneath (main oven, grill oven, and an oven with a baking tray).
There is a separate wall with a refrigerator and ample storage space.
A fixed wall with double doors allows abundant natural light to flood in and creates a seamless transition to the sunny, beautifully landscaped backyard with plenty of privacy.
Garage
The attached garage is accessible both from the driveway (via an up-and-over door) and from the garden.
The garage roof was replaced in 2000.
The garage is ideal for parking a car, bicycles, a motorcycle, or as extra storage space.
The ground floor has a PVC floor.
First Floor
The first floor is accessible via the fixed staircase.
Landing with access to the bedrooms and the bathroom.
There are three bedrooms in total, two of which are located at the front of the house.
Bathroom
The bathroom was modernized in 2025 and is equipped with a bathtub (shower-in-bath), vanity unit, wall-hung toilet, and a designer radiator.
The first floor has laminate flooring.
Second Floor
The second floor is accessible via the fixed staircase.
Landing with connections for the washing machine, dryer, mechanical ventilation, central heating system, inverter for the solar panels, and access to the fourth bedroom. There is ample storage space behind the knee walls.
Garden.
The entrance to the house is reached via the driveway with on-site parking.
The west-facing backyard allows you to enjoy the sun until late in the day. The garden is fully enclosed with neat fencing, ensuring plenty of privacy. The greenery creates a welcoming and natural atmosphere, while the covered patio at the rear offers a lovely spot to relax outdoors year-round—whether it's for a morning cup of coffee or a cozy evening barbecue.
Features
- Attached brick garage;
- Off-street parking;
- Living room with wood-burning stove;
- Neat kitchen with built-in appliances;
- Four bedrooms;
- The bathroom was renovated in 2025;
- Energy label A, roof insulation, floor insulation, and 13 solar panels;
- U.S. window frames;
- This is a starting price;
- All conceivable amenities nearby.













