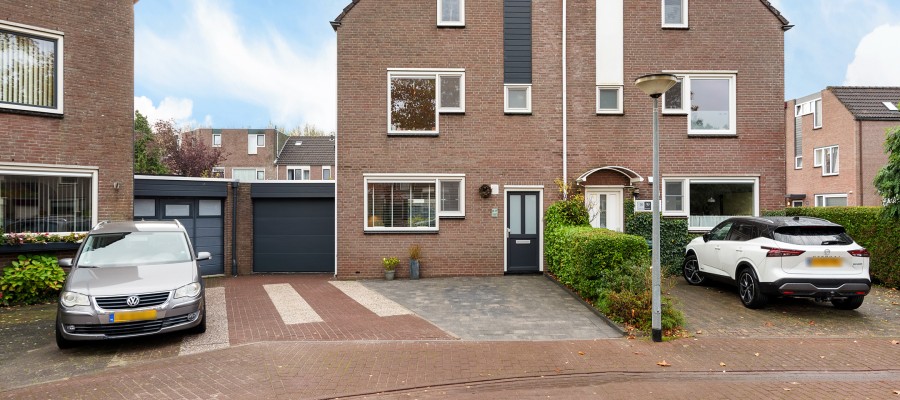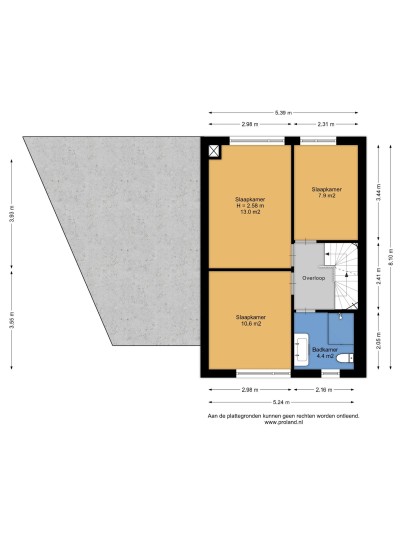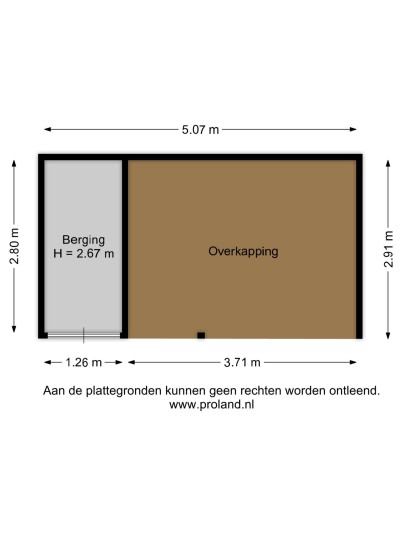About the house
A spacious semi-detached house in a beautiful location in the popular, wooded residential area of "Rozengaard''.
This property features a large garage, off-road parking, a light-filled living room, five bedrooms, a modern bathroom, and a spacious garden with a covered terrace facing south. Additionally, the house is equipped with plastic window frames with HR++ glazing and has an energy label B.
The home is located just a stone’s throw from the stunning Woldbos and Gelderse Hout, offering the opportunity to enjoy the beautiful nature that Lelystad has to offer. It is also within walking and cycling distance of the local shopping center, several primary schools, and the main roads are easily accessible by car.
Lees verderAll of this makes for a very comfortable and pleasant living environment.
The asking price is a "starting price." Offers from € 475.000,- will be considered by the seller.
Lay out
Ground Floor
Entrance hall with access to the updated meter cupboard with fiber-optic connection, a separate toilet with a small sink, stairs to the first floor, and a door leading to the living room.
Living Room
Upon entering the spacious living room, you'll immediately notice the abundant natural light from the large windows and sliding doors to the garden. This cozy living space exudes warmth and comfort, with a beautiful wood-burning stove as its focal point—perfect for cozy winter evenings.
The living room offers plenty of space for a large sitting area and a generous dining table. There’s also a practical storage cupboard under the stairs, cleverly hidden to provide extra storage space. The open connection with the garden allows for a pleasant indoor-outdoor experience year-round.
The garage is accessible from the living room. Through the sliding doors with a screen, you can reach the garden at the back.
Kitchen
The modern kitchen is located at the front of the house and is equipped with a dishwasher, oven, microwave, built-in freezer, induction cooktop, and an extractor fan.
The separate fridge-freezer combination is available for takeover.
Thanks to the large window, the kitchen is bathed in natural daylight, contributing to a bright and pleasant atmosphere.
The ground floor features laminate flooring.
First Floor
Landing with access to the bedrooms and bathroom.
Bedrooms
There are a total of three bedrooms, two of which are located at the rear of the house.
Bathroom
The modern bathroom (2020) features a wide walk-in shower, a wall-hung toilet, and a washbasin unit. There is an openable window for additional ventilation.
The first floor is fitted with laminate flooring.
Second Floor
The second floor is efficiently arranged with connections for the washing machine and dryer, as well as the central heating boiler. From this space, there is access to two bedrooms.
The bedroom at the back is equipped with air conditioning (cooling and heating) and has built-in storage for additional storage space (also suitable as a walk-in closet).
The landing floor is made of PVC, while the bedrooms are covered in laminate.
Garage
The spacious and multifunctional garage is ideal for DIY enthusiasts, storing (motor)cycles, or creating additional storage space.
The garage is fully equipped: a utility sink with hot and cold water supply, multiple electrical outlets, an electric overhead door at the front, and double-opening doors at the back. Additionally, the garage is accessible from inside the house, providing extra comfort and convenience.
Front Garden
The front garden, with parking space for several vehicles, leads to the entrance of the house.
Back Garden
This large south-facing back garden has two wide side gates, making it easy to move motorbikes or gardening tools in and out.
The garden is fully enclosed with fencing, ensuring privacy and security.
There is also a cozy terrace where you can relax and a lawn where children can play.
At the back of the garden, there is a detached wooden covered terrace with an adjoining storage shed.
This charming space offers numerous possibilities to enjoy the outdoors year-round. The shed is suitable for storing gardening tools, bicycles, or garden furniture and is solidly built with electricity, making it ideal for use as a hobby room.
For added convenience, there is a water connection available, perfect for watering the garden or cleaning the terrace. Finally, there is also a steel shed (for takeover), which is robust and low-maintenance, offering additional storage space.
Particulars:
* Spacious family home on a plot of 335 m²
* Large garage with electric overhead door
* Parking for several vehicles on private property
* Living room with wood stove and plenty of natural light
* Neat kitchen with built-in appliances
* Five bedrooms
* Modern bathroom
* Well-maintained south-facing back garden with detached wooden covered terrace
* The house was fitted with plastic window frames and HR++ glass in 2018
* Asbestos-free property
* The garage roof and the flat roof of the house were replaced in 2023
* Quietly located in a wooded area














