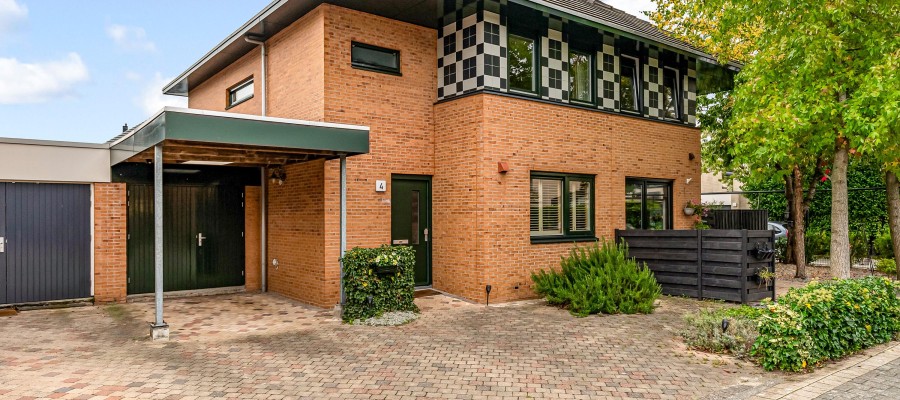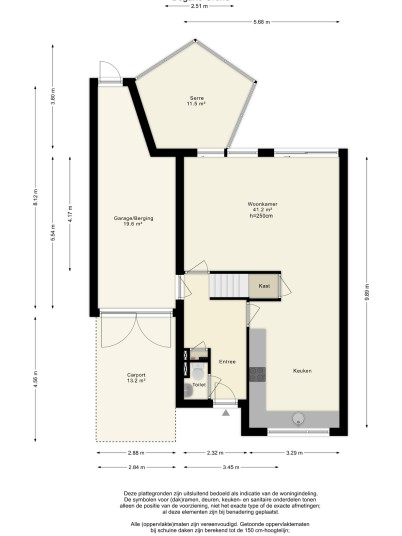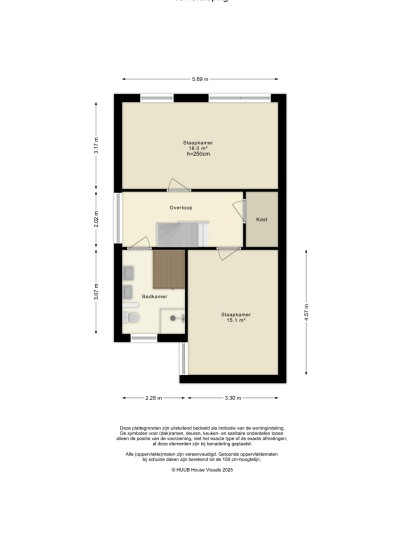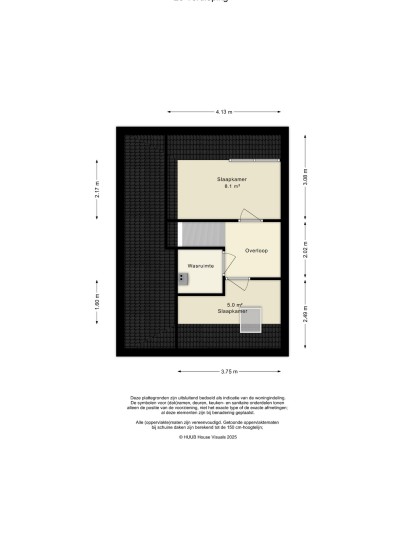About the house
We offer this spacious semi-detached house with a conservatory on Richthuisstraat.
This semi-detached house, built in the 1930s style, is characterized by its roof overhangs and attached garage. Richthuisstraat is situated in a charming, small neighborhood with only detached villas and semi detached village in itself! This part of the Oostvaardersbuurt neighborhood is beautifully situated on the edge of Oostrandpark and is characterized by its various spacious green spaces, numerous walking and cycling paths, and the Oostvaardersplassen nature reserve just a stone's throw away. This nature reserve is now well-known as the location where the beautiful nature film "De Nieuwe Wildernis" (The New Wilderness) was filmed.
Lees verderPublic transport (train station), major roads, and amenities such as schools, shops, and sports facilities are also nearby.
Ground floor:
Spacious entrance with meter cupboard (fiber optic internet available), separate toilet with hand basin, staircase, and access to the living room. The living room is located at the rear of the house and faces the garden. The attached conservatory, thanks in part to the large windows, gives you the feeling of being in the garden. Both the conservatory and the living room have sliding doors that provide access to the spacious rear garden. The modern kitchen, dating from 2013, is located at the front of the house and is equipped with various built-in appliances: a hob, extractor hood, oven, and fridge-freezer. There is a storage cupboard under the stairs. The garage is accessed from the hall. The garage has electricity, a water skylight, and access to the back garden.
First floor:
This floor contains two spacious bedrooms (previously three). The master bedroom is located at the rear and spans the entire width of the house. A well-sized storage/laundry room is located on the landing. The bathroom features light-colored tiling up to the ceiling and a window for extra ventilation. It also includes a double sink, sauna, second toilet, and a walk-in shower. The entire floor has a gravel floor.
Attic:
Fixed stairs to the spacious attic, which houses the boiler room and two additional rooms. The room at the rear has a dormer window and ample storage space in the knee walls. The room at the front has a skylight and is ideal as a home office. The boiler room houses a 2015 boiler (owned), mechanical ventilation, and a washing machine connection. A dormer window at the front is possible with the appropriate permits.
Details:
- This property is offered with a starting bid of €550,000 (costs for buyer).
- Living area of ??144m² (excluding garage);
- Parking available on the property;
- Spacious northeast-facing front and back gardens;
- Lovely conservatory on the garden side;
- Delivery date negotiable.
How do I register for a viewing?
You can register for a viewing through Funda or our website.
Viewings are scheduled on a first-come, first-served basis.













