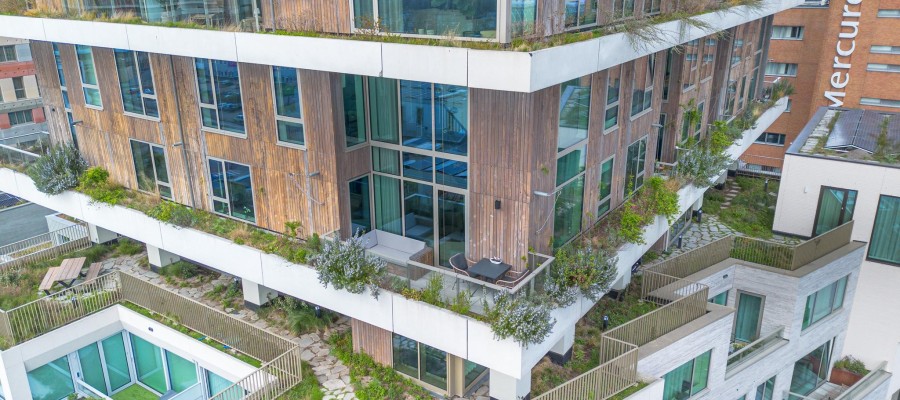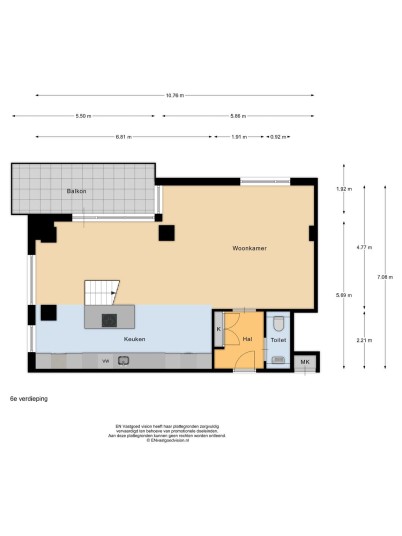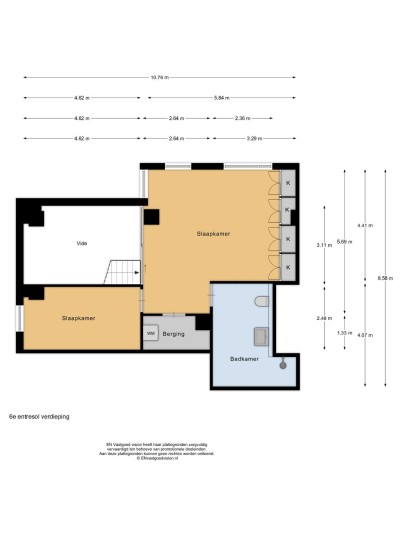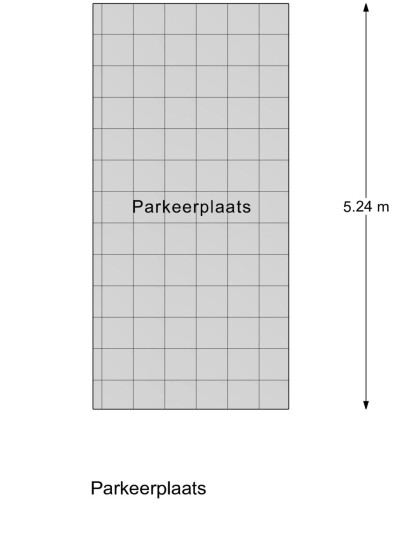About the house
Living with a view, living in luxury!
This bright and spacious sixth-floor apartment, with mezzanine and loft, on Radarweg, offers everything you are looking for in a luxury townhouse: comfort, style, stunning views and sustainable living. Located in a 2023 new construction complex, the home is not only modern and energy efficient (energy label A++), but also built with sustainability in mind. The house has a living area of approximately 124 m² and is located in the popular district of Sloterdijk Nieuw-West in Amsterdam. Features include a spacious living room, a modern open kitchen with cooking island, a loft and mezzanine, two spacious bedrooms, a stylish bathroom, a separate toilet and a sunny south-facing balcony.
Lees verderThis home was furnished and styled by Christel Schers of SENSE interior design firm, cleverly combining modern and practical elements. As a result, the space feels both stylish and comfortable, with attention to detail and the use of beautiful, functional materials. The fantastic views complete the picture, and the corner location and large windows allow extra natural light to flood into the apartment. In addition, the home features an indoor storage room for extra storage space.
The apartment is located in the VERTICAL building, a development of 168 homes divided into three sub-areas: West, East and Center. VERTICAL offers Shared Mobility, bike storage in the basement, shared facilities and plenty of space to meet friends or new people. A space to work or celebrate your birthday in the Shared Living, and there are two guest rooms, a gym and a laundry room. You'll also find a fifth-floor garden with breathtaking views in VERTICAL. The landscape comes alive in all the residential floors, with flora contributing to the fauna. The building houses a general practice and pharmacy, while the dental office is located in the adjacent building. This apartment also features private bicycle parking in the building's secure garage. It is also possible to purchase a parking space for a car with it, with an asking price of € 50,000 k.k.
Interested in this property? Call us to make an appointment!
Layout:
Sixth floor
Through the common staircase or the elevator you reach the entrance of the apartment on the sixth floor. From the hall you have access to the separate toilet with hand basin and the living room. The bright living room has an open kitchen with cooking island. The apartment has a sleek cast floor and large windows, which provide plenty of natural light. The living room provides access to the sunny south-facing balcony, with fantastic views. The luxury kitchen is equipped with high-quality Bosch brand appliances, including a dual-zone wine cooler, combination oven, Quooker, induction hob with four cooking zones and built-in extractor, as well as a large refrigerator, separate freezer and dishwasher.
Entresol
From the living room take the stairs to the entresol, where you reach the master bedroom with large built-in closets, a second bedroom and the modern, luxurious bathroom. There is also the possibility to realize a third bedroom. The spacious bathroom has a nice walk-in shower, a lovely bathtub, a sink and a toilet. There is also an indoor storage room with connections for the washer and dryer, as well as additional storage space. The entire floor is finished with oak flooring.
The apartment is equipped with energy-efficient installations, including underfloor heating and floor cooling via a WKO system, which runs throughout the house. In addition, the house has triple glazing, is gas-free and completely future-proof. There are solar panels on the roof which contributes to more sustainable energy consumption and lower energy costs.
Setting:
VERTICAL is located in dynamic Sloterdijk and offers a perfect balance between city convenience and accessibility. The area combines modern offices, residential complexes and various catering establishments, making it a lively and attractive place to live or work.
The location is strategically close to Sloterdijk Station, making both public transport and highways quickly accessible. Sloterdijk station offers excellent public transport options, with direct train connections to Amsterdam Central Station, Schiphol Airport, The Hague, Rotterdam and Utrecht, among others. Subways, buses and streetcars also depart from the station. With the A10 ring road nearby, the location is also easily accessible by private transportation. The A10 exit is only 500 meters away, while the A4 and Schiphol Airport can be reached within 5 and 15 minutes respectively. The accessibility via both the highway and public transport makes it an ideal place for living and working. Moreover, there are several sports facilities nearby, such as sports fields, fitness centers and running trails, perfect for sports lovers and active residents. Near Floating Garden are a wide elementary school and a daycare center, making the location ideal for families.
Owners' Association:
The Owners' Association (VvE) is in an active state. For this property, the monthly service charges are set at € 379.50 per month and the parking space is € 55.61.
Ground situation:
The property is located on municipal leasehold land. The annual canon is € 1,269.63 for the house and € 56.73 for the parking lot. The General Provisions for perpetual ground lease of the year 2016 apply to this right.
Pass-through scheme:
This property offers the opportunity to take over the current mortgage rate of 1.8% from the sellers. Thanks to Obvion's Pass-Through Scheme, the buyer can benefit from this interest rate under certain conditions, which can provide an attractive financial advantage. This is an excellent option for those looking for favorable terms on home financing. Feel free to contact us for more information about this unique opportunity.
Particulars:
- Living area approximately 124 m² (according to NEN2580 measuring certificate);
- Built in 2023;
- Energy label A++;
- Sunny balcony located on the south, with fantastic views;
- This house is professionally designed by Christel Schers of SENSE interior design.
- Two bedrooms;
- Indoor storage room;
- Home is equipped with solar panels;
- Future-proof, gas-free, triple-glazed and equipped with underfloor heating and cooling.
- Shared facilities: guest rooms, gym, party/work space, garden and bicycle storage.
- VVE contribution € 379.50 per month;
- Heating, cooling and hot water (according to use);
- Leasehold is perpetual, annual canon amounts to € 1,269.63;
- The asking price does not include the parking space in the garage below. The asking price for the parking space is € 50,000 k.k.;
- Forward interest scheme applicable;
- Delivery in consultation, can be done quickly.













