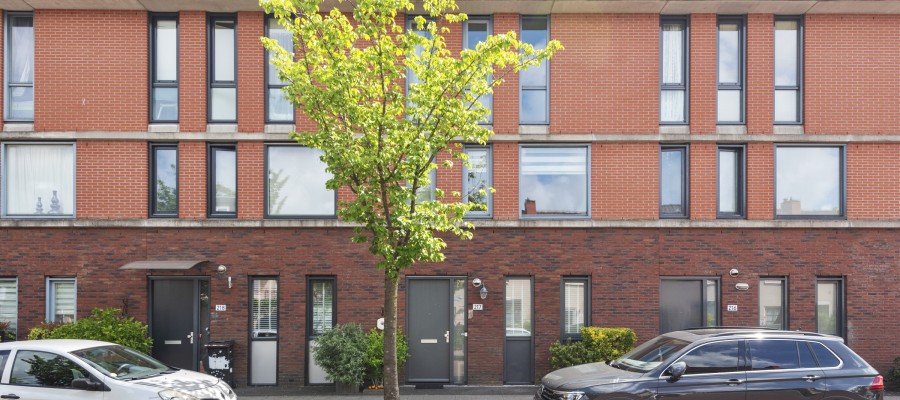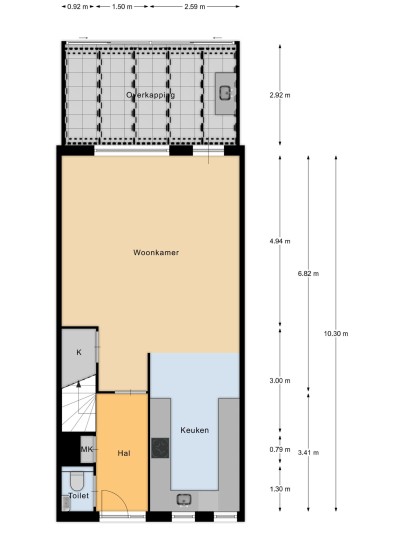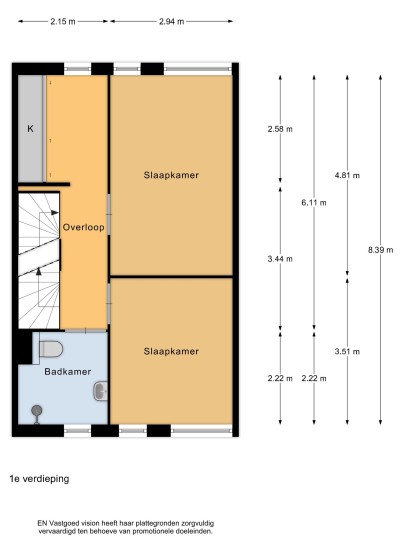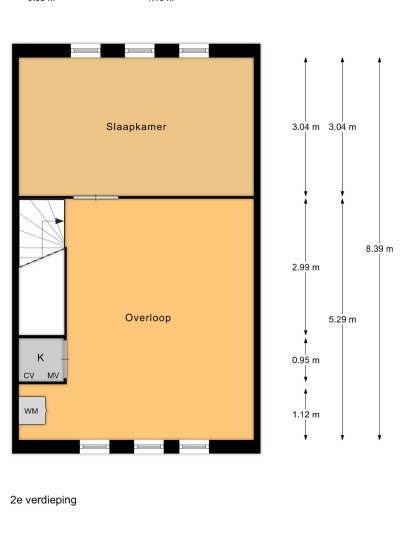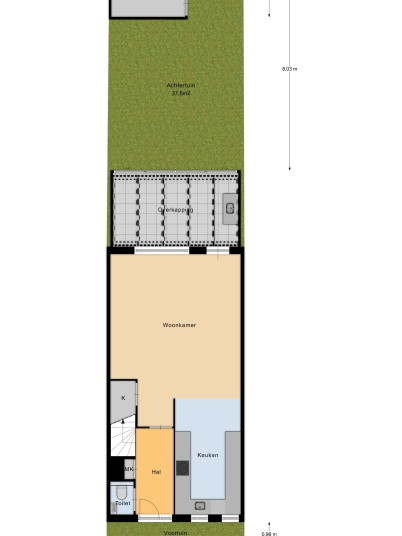About the house
Do you dream of a luxury and spacious family home?
This beautiful property of approximately 140 m² offers everything you’re looking for: a stylish veranda, a large garden with a side entrance, and plenty of space to enjoy comfort and privacy.
Located in one of the greenest neighborhoods of Amsterdam, this charming and spacious family home of approximately 140 m² features a sunny garden facing southeast, a front garden, and a private entrance. The home has a smart and efficient layout, including a spacious living room with an open kitchen, four well-sized bedrooms, a modern bathroom, and two toilets.
The garden with a veranda is the perfect place to enjoy the morning or afternoon sun.
Lees verderAdditionally, the garden features a practical storage shed. In the front garden, you can relax in the afternoon and evening sun. This is a move-in-ready home in a quiet yet central location, ideal for anyone seeking comfort and hassle-free living.
Neighborhood:
The property is located in the family-friendly Geuzenveld-West neighborhood. There are plenty of schools, shops, and supermarkets nearby, with the Lambertus Zijlplein being a prime example. The Lambertus Zijlplein offers both local shops like the butcher and hairdresser, as well as well-known chain stores like Albert Heijn and Kruidvat. Around the corner from the house is also the Herman Hellingplantsoen, featuring a lovely playground for children. If we look a little further, within 10 minutes by bike, you can reach the sports and allotment park De Eendracht. By car, there are also various main roads available, including the N200 towards Halfweg, then on to Haarlem, the A5, and the A10 ring road.
Property Layout:
Ground floor:
Through the front garden, you enter the house via the front door, which provides access to the hallway. The hallway leads directly to the toilet and the meter cupboard. From the wide hallway, you reach the living room, which has plenty of natural light thanks to the large windows. The floor is finished with large tiles, which is currently in style, and the ground floor is equipped with underfloor heating.
The modern kitchen is fitted with built-in appliances, including a 4-burner induction hob, a large freezer, a separate built-in fridge, and of course, a dishwasher. The garden, which also has a side entrance, can be accessed from the living room through the veranda. The veranda features spotlights for darker evenings and a kitchen with water connections and drainage. The well-maintained paved garden has a storage shed of over 5 square meters. This shed is equipped with lighting and electricity. From the hallway, you can reach the first floor via the staircase.
First floor:
From the staircase, you reach the first floor, where you’ll find two spacious bedrooms. The landing offers enough space to easily create an additional bedroom, bringing the total to three bedrooms: two facing southwest and one facing northeast. Each room on the first floor has large windows, providing an abundance of natural light and a bright, pleasant atmosphere.
The luxurious bathroom is an oasis of peace and comfort, fully tiled and equipped with a toilet, a spacious shower, and a stylish sink. This bathroom not only offers functionality but also a sense of luxury, ideal for relaxing after a long day.
Second floor:
From the landing on the first floor, you reach the second floor, which contains two well-sized bedrooms: one at the rear and one at the front. The room at the front not only offers plenty of space but also a considerable amount of storage space, making it particularly practical. Furthermore, the washing machine is located here, and the central heating boiler is neatly hidden in a built-in cupboard, ensuring a tidy and efficient layout of the space.
The front room also provides the possibility of easily creating an additional bedroom. This means the second floor can be easily transformed into a space with three bedrooms, making the home even more attractive for families or anyone in need of extra space.
Additional Information:
- Living area approx. 140 m² (measured according to NEN 2580);
- Year of construction: 2006;
- Energy label: A;
- The ground floor is heated with underfloor heating;
- It’s very easy to create two additional bedrooms;
- No renovation needed, the home is in excellent condition!;
- A sunny front and back garden!;
- Veranda with kitchen!;
- Storage shed in the garden of over 5m²;
- Well-maintained and spacious front garden (southwest) and back garden (northeast);
- Heating and hot water via central heating boiler (year of construction 2006);
- The leasehold is prepaid until 30-09-2055;
- The notarial transfer must take place via a notary based in Amsterdam;
- Handover in consultation.

