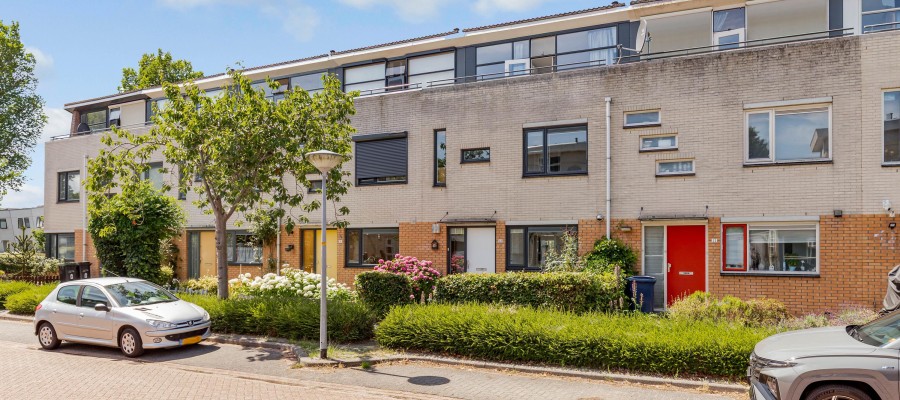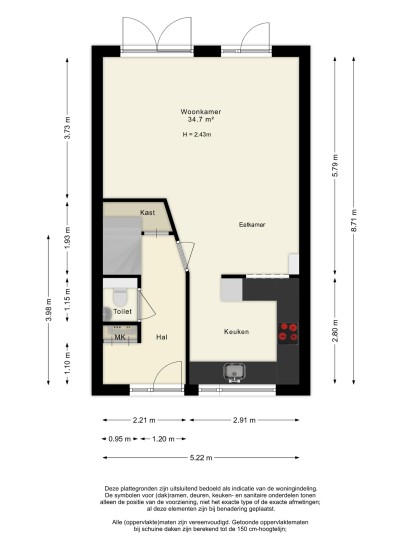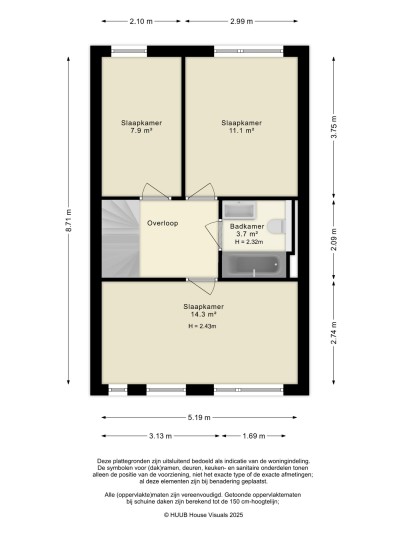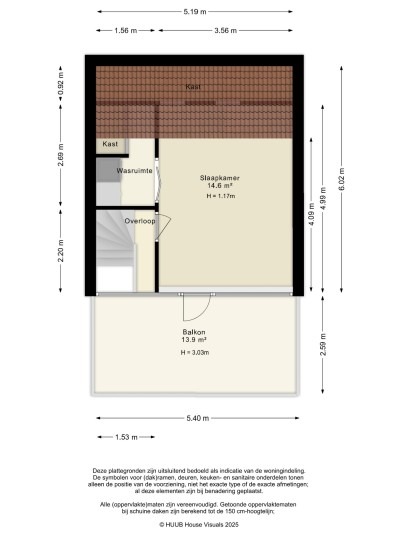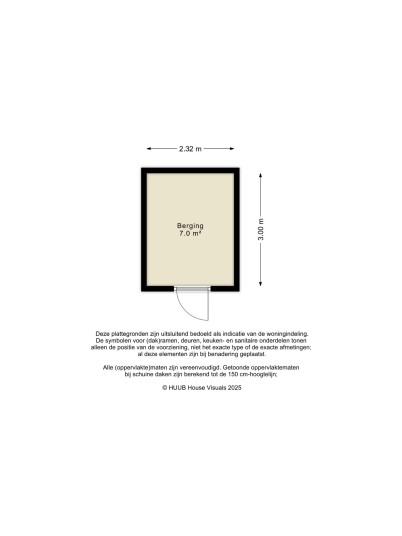About the house
In the popular Filmwijk district of Almere Stad, just a stone’s throw away from the city center, the NS train station, the health center, and various primary and secondary schools, you'll find this comfortable family home. The property features four bedrooms, a sunny roof terrace, and a spacious garden facing southwest. Located on a quiet, child-friendly street, this is an ideal place for both young and old.
Thanks to the nearby Veluwedreef, you can reach the A6 to Lelystad or Amsterdam, as well as the A27 to Utrecht, in just a few minutes. The bus stop around the corner will take you to the station in only three minutes. Prefer to cycle? The safe bike paths make it easy to reach your destination quickly and conveniently!
Lees verderThis property is offered with a starting bid of €425.000 k.k.
Layout
Ground floor:
Through the charming front garden, you reach the entrance of the home. In the hallway, you'll find the floating toilet with washbasin, a practical storage closet, the stairs to the first floor, and the door leading to the living room.
Living room
The garden-facing living room is neatly finished and offers plenty of space. Thanks to the double patio doors and large windows, the room receives an abundance of natural light. There is ample room for a comfortable seating area, a large dining table, and possibly additional storage space.
The semi-open, modern kitchen is located at the front of the house and is equipped with all the necessary appliances: a refrigerator, freezer, dishwasher, 4-burner induction cooktop (only one year old), extractor hood, Quooker, and an oven. The spacious drawers also provide plenty of storage space.
The entire ground floor is finished with a light laminate floor and plastered walls.
First floor:
The landing gives access to the bedrooms, the bathroom, and the stairs to the attic. At the rear of the house, there are two bedrooms. At the front, spanning the entire width of the house, is the spacious master bedroom.
Bathroom
The fully tiled bathroom is equipped with a bathtub (with shower over the bath), a floating toilet, and a washbasin.
The entire first floor has a laminate floor.
Second floor:
The attic is accessible via a fixed staircase. The landing provides access to the fourth bedroom and a separate laundry room with connections for a washing machine and dryer. From the bedroom, the wide roof terrace is accessible. Behind the knee walls, there is extra storage space for seasonal items or other belongings.
Garden:
Through the double patio doors, you enter the deep, sunny backyard, facing west. The garden is fully enclosed by fences and features various plants, a green lawn, and a terrace. There is plenty of space for a lounge set and a large dining table, perfect for enjoying cozy summer evenings with family and friends.
At the back of the garden, there is a detached wooden shed, ideal for storing bikes and tools. There is also a back entrance.
In short, a perfect family home with all conceivable amenities within easy reach!
Particulars:
Year of construction: 1993
Living area: 112 m² (according to NEN2580 measurement report)
4 bedrooms
Roof terrace
Visitors’ parking permit available for a small fee
Energy label A
Ground floor wooden window frames painted in 2024
Delivery in consultation
How do I sign up for a viewing?
You can register for a viewing via Funda or our website. Viewings are scheduled in the order in which requests are received.

