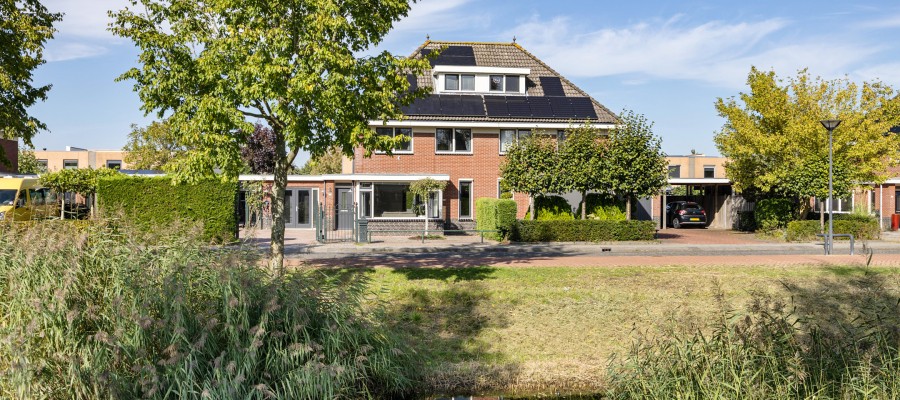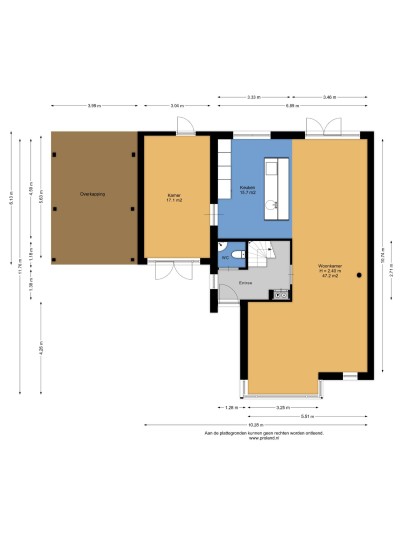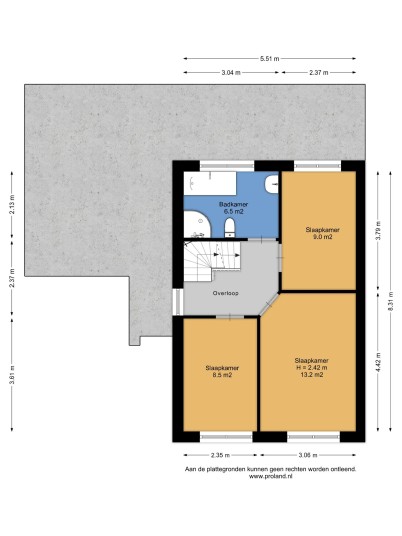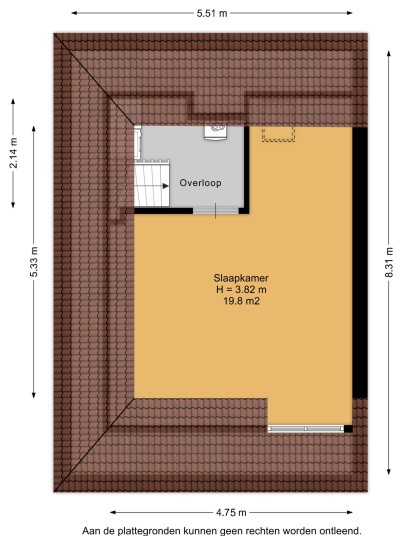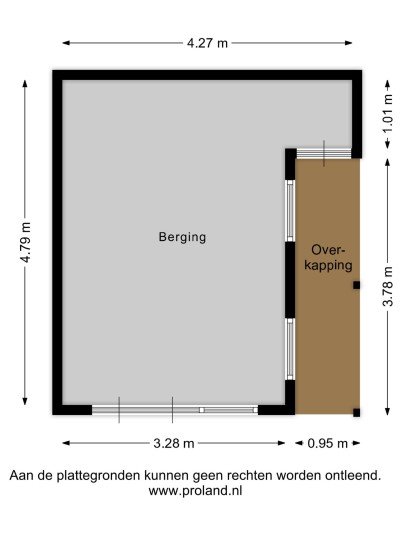About the house
This modern semi-detached house is located on the outskirts of Lelystad, in the quiet residential area of 'De Landerijen'. The property is within close proximity to important access roads, and within just a few minutes by car, you can reach the A6 towards Amsterdam and the N302 towards Harderwijk.
The house is situated on a spacious plot of 444 m² of private land, offering ample opportunities for both indoor and outdoor living. The property features a large living room, a spacious open-plan kitchen equipped with all modern conveniences, 4 bedrooms, and a very generous rear garden. There is parking available for several cars on the private driveway.
Lees verderAdditionally, the house is centrally located, with various amenities such as primary schools, healthcare centers, and a local community center nearby. Lelystad's city center, with its wide range of shops, the train station, city hall, hospital, and theater, is also easily accessible by bike.
Layout:
Ground Floor:
From the private driveway, you reach the entrance of the house. A spacious hall with a meter cupboard, a separate toilet, stairs leading to the first floor, and a door leading to the living room.
From the hall, you enter the living area, with the living room located at the front of the house. At the rear, next to the kitchen, there is a space created for a large dining table. This is ideal for intimate dinners or social evenings with family and/or friends. While cooking a meal, guests can enjoy drinks at the table or at the bar.
The kitchen, custom-designed in 2019, is equipped with an American fridge, steam/combi oven, combi-microwave, "Quooker," dishwasher, and a wide induction cooktop with integrated extractor. There is plenty of storage space in the drawers and cabinets.
From the kitchen, you access the space that was previously used as a garage. The possibilities are endless: How about setting up a home business (practice)? Extra storage for bikes, tools, or other supplies? A dedicated playroom for the kids or a home office? A wish we hear more and more often.
The ground floor features a gravel floor with underfloor heating.
First Floor:
The landing provides access to three bedrooms and the bathroom. The fully tiled bathroom is equipped with a bath, shower cabin, washbasin, and a second toilet. There is a window that can be opened for extra ventilation.
The first floor has a PVC floor. One of the bedrooms has carpeting.
Second Floor:
You reach the second floor via a fixed staircase. On the landing, you will find the connections for the washing machine and dryer. This floor also has the fourth bedroom, which includes a dormer window.
The second floor is also equipped with a PVC floor.
Garden:
The spacious rear garden can be accessed via the extra room (formerly the garage), the carport, or the French doors from the living room. The low-maintenance garden is neatly laid out with paving, grass, and surrounding hedges, providing a peaceful and private atmosphere.
The garden faces north, but thanks to the strategic layout, you can find sun or shade throughout the day. This makes it the perfect place to relax and enjoy outdoor living, both in the summer and in other seasons. There is also a wooden garden shed.
Special Features:
Built in 2003;
Living area 159 m² (according to NEN2580 measurement report);
Spacious semi-detached house in a desirable neighborhood!
Parking for several cars on private land. Carport included;
Energy label A;
Spacious, low-maintenance rear garden;
19 solar panels installed;
Charging station (available for takeover) in the front garden for an electric car;
Exterior painting of the house completed in 2024;
Delivery in consultation.

