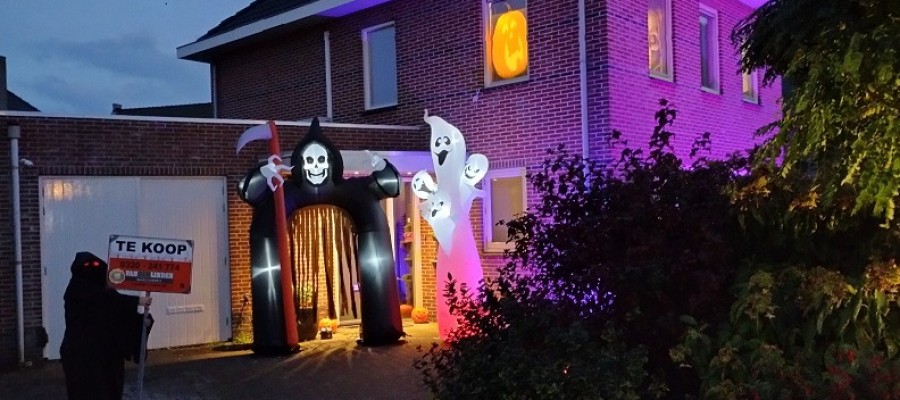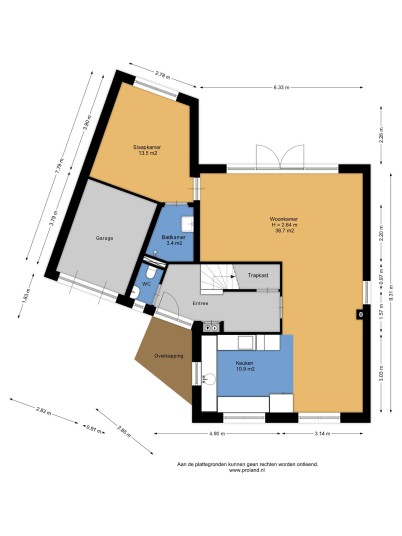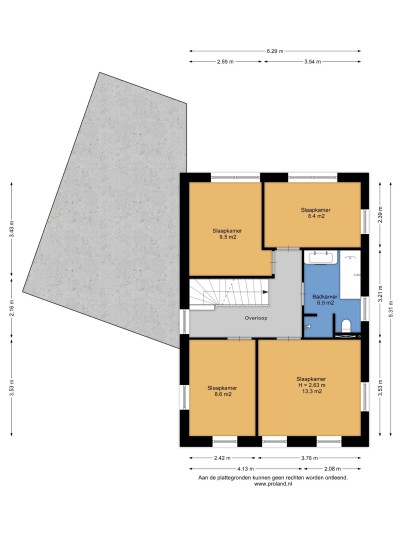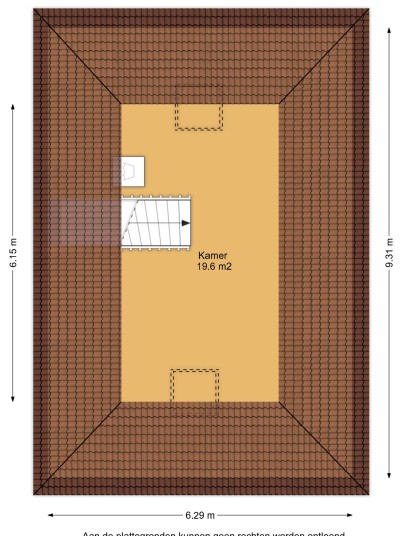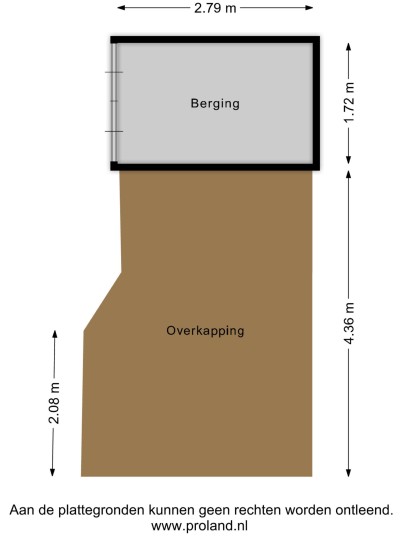About the house
This detached villa with an attached, insulated garage is located on a quiet street with unobstructed views and offers parking space on the property for multiple vehicles. The house features a bright, spacious living room with large windows, a kitchen with built-in appliances, four bedrooms on the first floor, a full bathroom, and an attic that can be customized to suit your needs. Surrounding the property is a well-maintained garden, and thanks to the A energy label and 16 solar panels, the home is energy-efficient. Additionally, there is an extra bedroom with its own bathroom on the ground floor—ideal for single-level living, a luxury guest room, or a comfortable workspace.
Lees verderWhether you prefer single-level living for yourself, are looking for a comfortable guest room with its own bathroom, or simply enjoy the feeling of convenience and luxury—this combination of bedroom and bathroom on the ground floor makes living here an exceptionally pleasant experience.
The home is especially suited for a large family, for instance, one with growing teenagers. As parents, you can enjoy extra comfort with a spacious bedroom and an en-suite bathroom on the ground floor. For the children, there are no fewer than four bedrooms on the first floor, which share their own bathroom. This ensures that busy mornings go much more smoothly.
Layout
Ground floor
Entrance hall with access to the meter cupboard with fiber optic connection, 3-phase electricity, and district heating, suspended toilet with sink, stair cupboard, stairs to the first floor, and door to the living room.
Living Room
The house has a delightful living room where space and light come together perfectly. Thanks to the large windows, natural daylight flows in, creating a pleasant and open atmosphere. The layout offers plenty of possibilities for a comfortable sitting area. Through the double French doors, you can access the well-maintained garden at the back.
Thanks to the air conditioning in the living room, you'll always be comfortable—whether it's a warm summer day or a chilly winter evening.
The living room floor is finished with laminate.
Kitchen
The kitchen is situated at the front of the house and is equipped with a dishwasher, an American fridge, a large induction cooktop, and an extractor fan.
The kitchen also offers enough space for a large dining table, making it perfect for intimate dinners or cozy meals with family and friends.
Bedroom and Bathroom on the Ground Floor
Through the living room, you reach a bedroom with an en-suite bathroom featuring a shower and sink.
Garage
The house has an attached, fully insulated garage.
This space is not only ideal for parking a car, bike, or motorcycle but also perfect for use as a hobby room, workshop, or storage. Thanks to the insulation, the temperature remains comfortable both in summer and winter.
First Floor
A fixed staircase leads to the first floor.
The landing is equipped with air conditioning and provides access to the bedrooms and the bathroom.
Bedrooms
There are no fewer than four bedrooms on this floor.
Bathroom
The bathroom is equipped with a bathtub, walk-in shower, vanity unit with a double faucet, and a suspended toilet.
The floor of the first floor is finished with laminate.
Second Floor
A fixed staircase leads to the second floor.
Here, you will find connections for the washing machine and dryer (separate circuit).
Thanks to the neutral finish, the room is easy to adapt to the personal style of the occupant. You can create an additional room by placing a partition wall with a door. The new wall can be positioned strategically within the existing space to create an enclosed room suitable for use as a bedroom, office, or hobby room.
This space is also ideal for setting up a teen room. You can arrange the space in a way that combines sleeping, studying, and relaxing effortlessly. A full-size bed, a handy desk, and plenty of natural daylight.
The floor of the second floor is finished with laminate.
Garden
Through the well-maintained garden, with parking space for several vehicles, you reach the entrance to the house.
The sunny backyard faces southeast, offering sunlight nearly all day long. Directly attached to the house is a spacious terrace, ideal for enjoying long summer evenings. The garden is thoughtfully landscaped with a variety of plants and shrubs, so there’s always something in bloom, and you can enjoy greenery and privacy. For extra comfort, an electrically operated sunshade is installed on the façade, allowing you to create a pleasant shaded area if desired.
Special Features
- Detached villa;
- Attached insulated garage;
- Parking on your own property;
- Located on a quiet street with unobstructed views;
- Living room with plenty of natural light;
- Kitchen with built-in appliances;
- Bedroom and bathroom on the ground floor;
- Four bedrooms on the first floor;
- Complete bathroom;
- Spacious attic;
- Garden all around;
- The exterior was painted in 2025.

