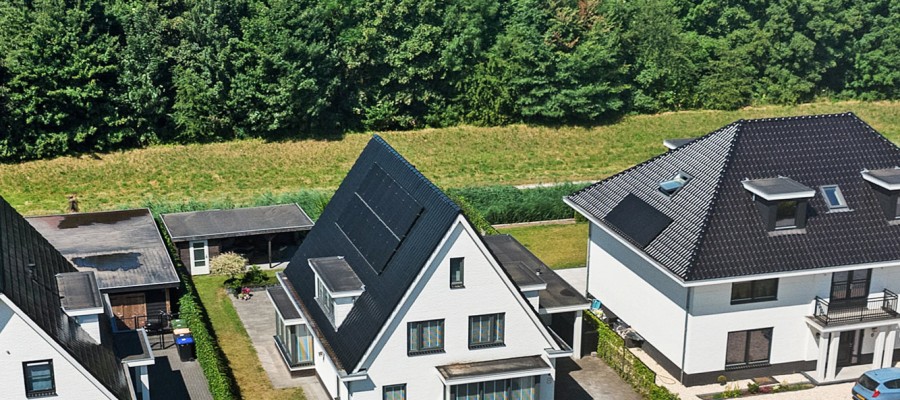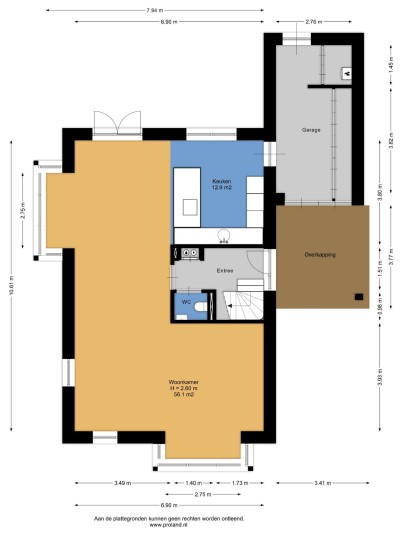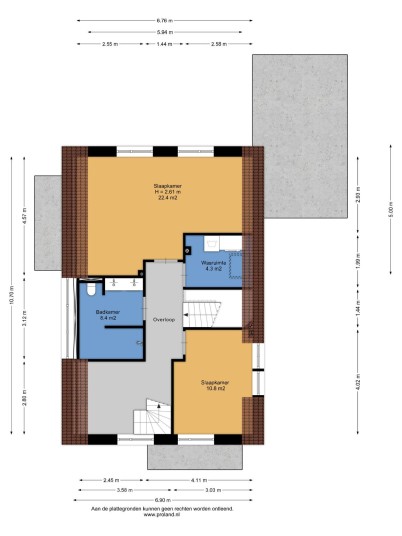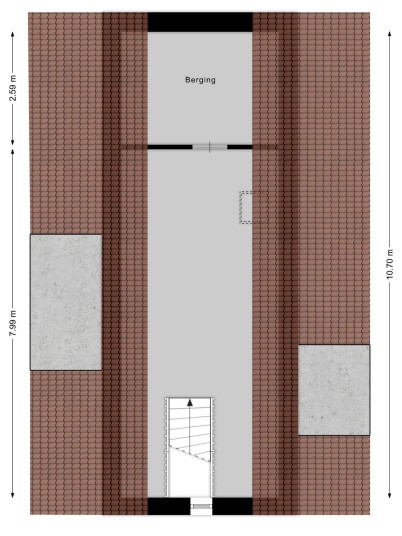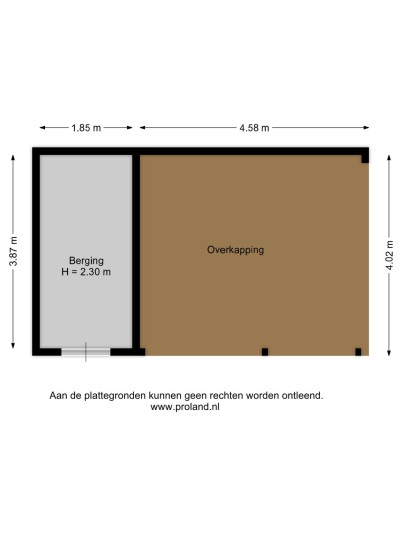About the house
This robust detached villa, built in 2020, is located in the popular "Buitenhof" residential area in Lelystad.
The house features a spacious living room, a kitchen/diner with built-in appliances, three bedrooms, a neat bathroom, an attached insulated garage, a carport, and a west-facing backyard with plenty of privacy.
Furthermore, the house has an A+++ energy label, 14 solar panels, and ample parking on the property.
The newly developed Buitenhof neighborhood is distinguished by its wooded and water-rich surroundings, as well as by its sense of community. Sports and recreational facilities are available specifically for residents.
Lees verderBecause residents are automatically affiliated with the Buitenhof Foundation, for a small monthly fee you are assured of a perfectly maintained living environment where your home can truly shine. The location perfectly provides basic elements such as tranquility, beautiful nature, water, space, and easy accessibility.
Within walking or cycling distance, you will find the following amenities: schools, shops, and recreational opportunities. The A6 motorway towards Amsterdam/Leeuwarden and the N302 towards Harderwijk are just a few minutes away via the main roads.
Price
The offered price is a starting price. This means that the seller will seriously consider offers above the stated price.
Layout
Ground floor
Entrance hall with access to the meter cupboard with fiber optic connection, a wall-hung toilet with a small sink, stairs to the upper floor, and a door to the living room.
Living room
The living room features numerous windows that provide optimal natural daylight. The living room is very spacious and is characterized by the attractive bay window at the front of the house.
The bay window not only adds space to the living room but also provides additional natural light and creates a homely feel.
Dining kitchen
The dining kitchen is equipped with a modern kitchen island with a bar, an induction cooktop with integrated extractor hood, and a built-in dishwasher. This modern kitchen island combines functionality with a cozy atmosphere. The spacious worktop offers plenty of space for cooking, while the integrated bar with seating invites you to relax with family and friends. Whether you want to grab a quick breakfast or catch up with guests while cooking, this is the perfect spot.
The kitchen also features a wall unit with an oven and a refrigerator with a freezer compartment underneath. There's also ample storage space in the drawers and cupboards.
The kitchen is spacious enough to accommodate a large dining table, making it the perfect place for both intimate dinners and convivial family gatherings.
The kitchen also features a bay window.
The rear garden is accessible through double French doors.
The ground floor (including the garage) is tiled with underfloor heating.
Garage
The attached garage features double French doors and a practical built-in cupboard, ideal for storing tools, garden tools, or seasonal items. This extra storage space keeps the garage neat and organized, with plenty of room for a car, motorcycle, bicycles, or other storage.
You'll also find the heat pump installation location here.
The garage is accessible from the kitchen and also from the back garden.
First Floor
The first floor is reached via the fixed staircase.
Landing with access to the bedrooms and the bathroom.
Bedrooms
There are two bedrooms on the first floor.
A very spacious bedroom spans the entire width of the house at the rear.
The second bedroom with a dormer window is located at the front of the house.
Multifunctional Space
This house deliberately opted for a fixed staircase to the attic, which provides additional convenience and creates more space. To achieve this, one of the first-floor bedrooms was sacrificed. This clever choice makes the attic easily accessible and multifunctional – ideal as an extra bedroom, office, or hobby room.
Bathroom
The spacious bathroom with a dormer window is equipped with a walk-in shower, a wall-hung toilet, and a vanity with two sinks.
Laundry Room
In the separate laundry room, you will find connections for the washing machine and dryer.
The floor is tiled with underfloor heating.
The first floor is carpeted with underfloor heating.
Second Floor
The staircase leads to the second floor.
Thanks to its neutral finish, the room is easily adapted to the resident's personal style. You can create an additional room here by installing a partition wall with a door. The new wall can be placed strategically within the existing space to create a separate room suitable for use as a bedroom, office, or hobby room, for example.
The space is also perfect for use as a teenager's room. You can practically arrange the space so that sleeping, studying, and relaxing effortlessly come together.
A full-size bed, a convenient desk, and ample natural light.
Storage Space
At the rear, you'll find the enclosed storage space, ideal for storing your belongings. The storage space offers ample space for extra cupboards or shelving units. This is also where you'll find the mechanical ventilation system and the solar panel inverter.
Garden
The entrance to the house is reached via the spacious front garden with parking for several cars. You can also park your car sheltered and dry under the carport.
What makes this house truly special is the beautiful garden surrounding it. Situated on a spacious plot, you'll enjoy plenty of space, privacy, and greenery.
Whether you want to relax in the sun, enjoy a cozy barbecue with friends, or let your children play safely, this garden offers something for everyone.
The garden is beautifully landscaped with a patio, plants, and a well-maintained lawn. Around the house, you'll always find a spot in the sun or shade.
There's ample space for a play structure or jacuzzi, if desired.
The garden is equipped with a water connection and electricity points.
An electrically operated awning is mounted on the facade.
At the back of the garden is a detached wooden canopy with an adjoining shed.
This charming space offers plenty of possibilities: you can enjoy the outdoors all year round. You can use the shed for storing garden tools, bicycles, or garden furniture. Solidly built and equipped with electricity, it's an ideal spot for a hobby room.
Buitenhof Foundation Contribution
As a resident of the Buitenhof residential area, you automatically become a member of the Buitenhof Foundation. The foundation is responsible for the preservation and maintenance of green spaces and waterways in the neighborhood. The monthly contribution is approximately €30.
Details
- Detached villa;
- Attached garage and carport;
- On-site parking;
- Spacious living room with plenty of natural light;
- Eat-in kitchen with built-in appliances;
- Three bedrooms;
- Modern bathroom;
- Energy label A+++;
- Exterior painting completed in 2025;
- Surrounding garden with an open space at the rear.

