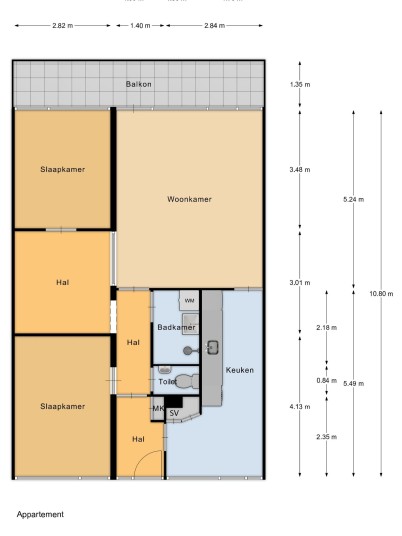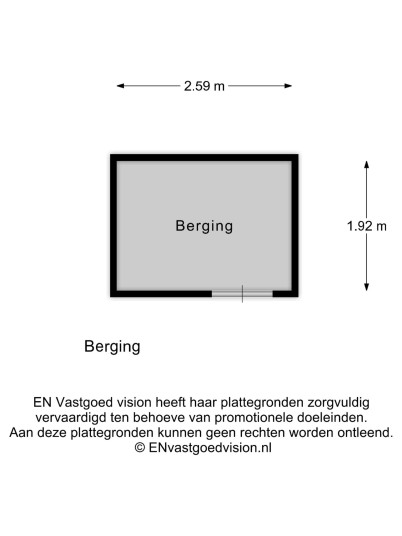About the house
Attention home seekers!
Spacious three-room apartment of approximately 79 m², featuring two bedrooms, a generous living room, and a kitchen. The apartment includes a full-width balcony facing northwest and is located in a quiet and green residential area with plenty of open space.
Layout:
Through the communal staircase, you can take the elevator to the seventh floor, where you reach your apartment via a shared gallery. Upon entering, you arrive in a hallway that provides access to the meter cupboard, the kitchen, and the rest of the apartment. At the front, you’ll find the first well-sized bedroom as well as the kitchen, which can still be finished to your own taste.
Lees verderAt the rear are the second bedroom and the spacious living room, which provides access to the balcony that extends across the entire width of the apartment and faces northwest.
Through a central hallway, you reach the bathroom, which is equipped with a shower, sink, and a connection for a washing machine. The toilet, with a small sink, is located in a separate room.
On the ground floor, the apartment also includes a private storage unit of 5.0 m², measured in accordance with the NEN2580 measurement certificate.
Surroundings and accessibility:
This apartment is situated in a quiet and green area of Amsterdam-Zuidoost, near shopping center De Kameleon for all your daily groceries. Public transport connections and major roads are excellent. Amsterdam-Zuidoost is a dynamic district offering extensive amenities in sports, culture, and education.
Homeowners’ Association (VvE):
The Homeowners’ Association (VvE) is in a healthy and active state and is professionally managed by Pro VVE Beheer. For this property, including an advance payment for heating costs, the monthly VvE contribution amounts to approximately €378.05 (€259.11 for the VvE and €118.95 as an advance on heating costs). The administrator is responsible for financial and administrative management, as well as board and technical support.
Ground lease:
The property is located on municipal leasehold land (erfpacht). The ground lease has been prepaid until November 15, 2050. The General Provisions for Continuous Leasehold of 1994 apply to this right.
Details:
- Living area 78.9 m² (NEN2580 measurement report available);
- Year of construction: 1970;
- Full-width balcony of 10.0 m² facing northwest;
- Energy label C;
- VvE contribution €259.11 excluding heating costs of €118.95 per month;
- Ground lease prepaid until November 15, 2050;
- Private storage room on the ground floor (5.0 m²);
- Rochdale reserves the right of allocation for Rochdale tenants;
- Municipal protected cityscape;
- Sale intended only for owner-occupancy by the buyer or their child (18 years or older).
The owner or child (18+) must be registered at the address as the main resident.
A resale and rental restriction clause will be included in the deed;
- The age, NEN, asbestos, and non-occupancy clauses will be included in the purchase agreement;
- Project notary: Hartman LMH, Amsterdam;
- Available for immediate transfer.











