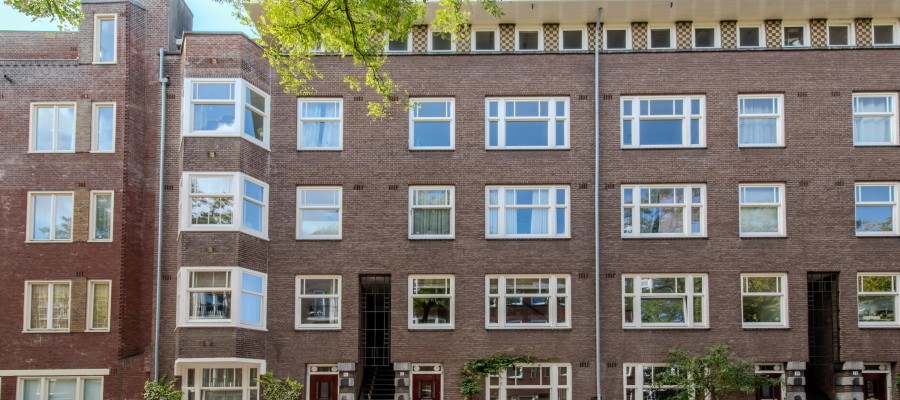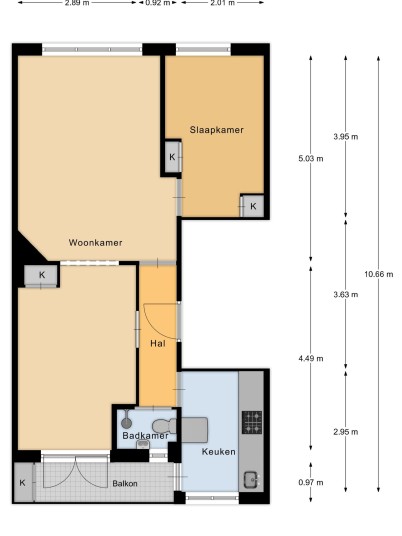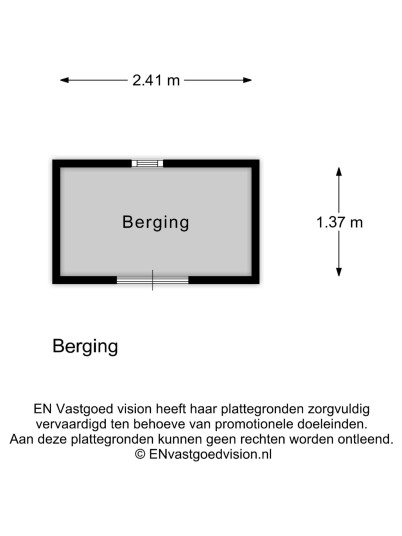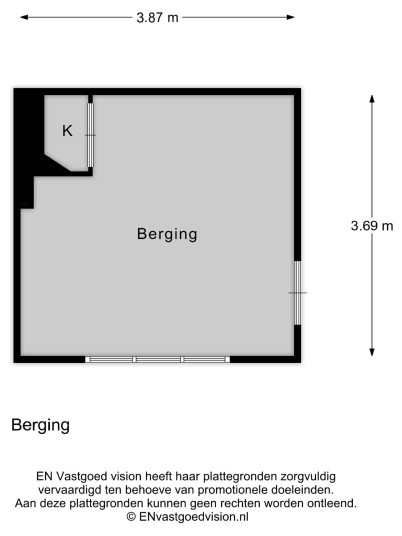About the house
Set in the vibrant heart of De Baarsjes, this top floor apartment offers a bright and spacious living experience. The property features an internal living area of approximately 52 m², complemented by two additional storage rooms of around 14 m² and 3 m² on the fourth floor. The apartment currently comprises two rooms, including a generously sized bedroom. Thanks to the dual-aspect living room, it is feasible to create an additional bedroom; the original layout was a three-room apartment. There is also potential, subject to the required permits, to incorporate the larger space on the fourth floor into the apartment. Furthermore, a rooftop terrace could be added with the necessary permissions, as seen with neighboring properties.
Lees verderLayout:
Ground floor:
A shared staircase leads to the living level on the third floor.
Third floor:
The hallway opens into the dual-aspect living room with large windows at the front and rear, flooding the space with natural light. The continuous, stylish flooring ties the interior together with a warm, cohesive look. The well-planned kitchen offers ample workspace. Both the kitchen and living room connect to the generous west-facing balcony, perfect for afternoon and evening sun. The bathroom includes a shower, sink, and toilet. The spacious bedroom is accessed from the living room.
Fourth floor:
The shared staircase also leads to the fourth floor, where two practical storage rooms are located; the larger room benefits from heating.
Location:
The home sits in lively De Baarsjes (Amsterdam-West), with the tranquil Erasmuspark a short walk away. Jan Evertsenstraat and Mercatorplein provide everyday amenities close by. In just a few minutes by bike you can reach the Jordaan, the city center, or Vondelpark. Getting around is easy; the A10 ring road (exit S105) is close for quick access by car, and tram lines 12, 13, and 14 run toward Sloterdijk Station and Central Station. The neighborhood offers an excellent selection of cafés, restaurants, and shops, with many hotspots along nearby Admiraal de Ruijterweg, Bilderdijkstraat, De Clercqstraat, and Jan van Galenstraat.
Details:
- Year of construction: 1932;
- Freehold land (no ground lease);
- Sunny west-facing balcony;
- Living area: 52m²;
- Two storage rooms on the fourth floor (approx. 14m² and 3m²)*;
- Central heating boiler from 2023;
- HOA fees €176.00 per month;
- Located within a designated municipal conservation area;
- Transfer by mutual agreement (quick completion possible);
- Age clause, non-owner-occupied clause and asbestos clause will be included in the purchase agreement;
- On-street permit parking; check the City of Amsterdam for current conditions;
- Buyer may choose the notary, provided completion takes place in Amsterdam.
Measurement note (NEN 2580):
Usable living area approximately 52 m². Total external storage area approximately 17 m² (14 m² + 3 m²). All measurements are indicative; no rights can be derived from them.
.png)












