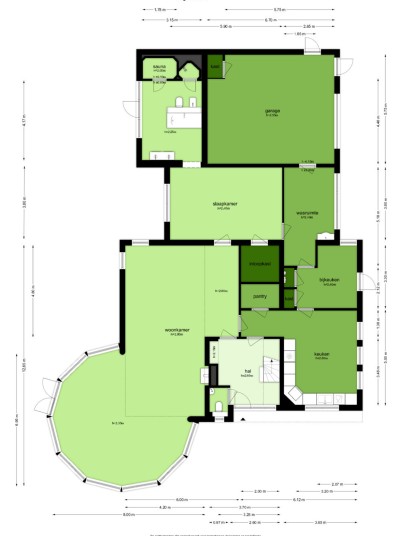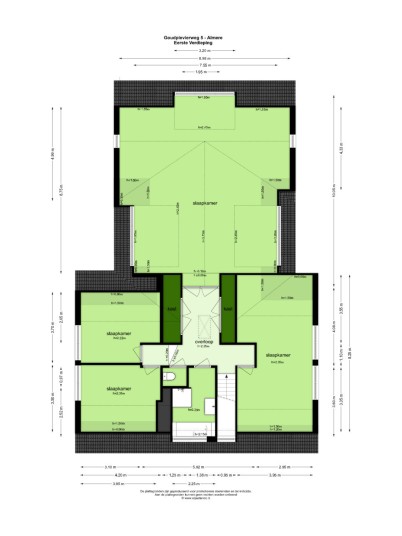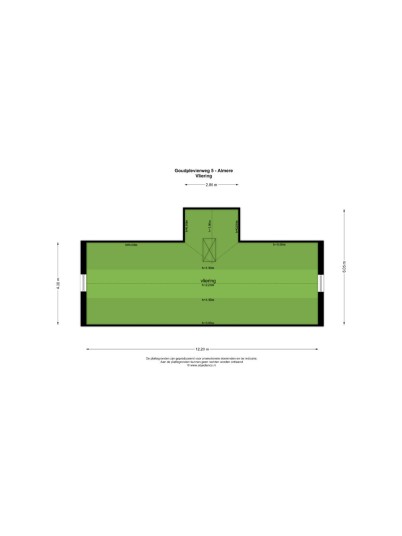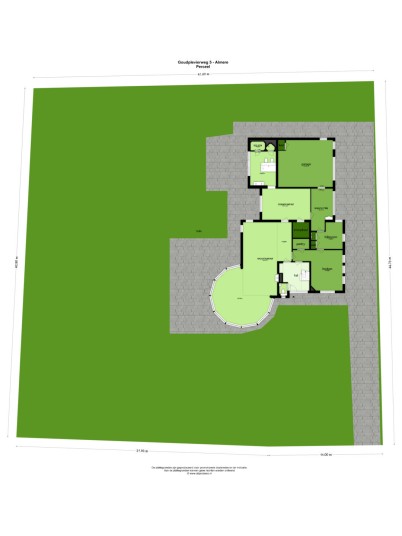About the house
Spacious Detached Farmhouse with 348 m² of Living Space and Life-Cycle-Proof Living in Oosterwold
Located on Goudplevierweg in the rural area of Oosterwold, this impressive detached farmhouse offers a unique combination of peace, space, and freedom. The home is conveniently situated next to the De Groen Eem project, just a short distance from Oosterwold shopping center and almost directly opposite the organic supermarket. Thanks to its central location, the A27 (towards Utrecht) and A1 (towards Amsterdam and Amersfoort) can be reached within minutes.
The villa was built in 1990 and sits on a generous plot of approximately 2,005 m².
Lees verderWith an impressive living area of around 348 m², the property offers exceptional space across the ground and first floors. The ground floor is fully equipped with all essential living functions, including a bedroom with en-suite bathroom and sauna, making the house ideal for life-cycle-proof living. Its generous layout also makes it suitable for dual occupancy or as a multigenerational/kangaroo home.
The integrated garage of approximately 38 m² is accessible from inside the house and is perfectly suited as a workspace or hobby room.
Layout
Ground Floor
A spacious driveway, suitable for multiple cars, leads to the entrance with a large hallway, guest toilet, and access to the living room and separate kitchen. An open hardwood staircase leads to the first floor.
The cozy living room is spacious and features a large round bay window providing plenty of natural light, a natural stone floor, and a fireplace.
The closed L-shaped kitchen is equipped with various built-in appliances and adjoins a utility room with pantry. From here, you access the laundry room with connections for a washing machine and dryer and additional storage space. The internal garage is accessible from this room.
The ground-floor bedroom includes a walk-in closet and a luxurious, modern en-suite bathroom with bathtub, separate shower, second toilet, bidet, washbasin cabinet, and an infrared sauna.
First Floor
Landing with access to four bedrooms, including an impressive master bedroom and a second spacious room measuring approximately 4 by 8 meters. Additionally, there are two bedrooms of about 15 m² each. The second bathroom features a bathtub, separate shower, third toilet, and vanity unit.
Attic
Storage attic accessible via a retractable ladder.
Garden
The house is surrounded on three sides by a green garden with lawn, trees, and borders.
Key Features
• Detached villa with 348 m² of living space on a 2,005 m² plot
• Life-cycle-proof with bedroom, bathroom, and sauna on the ground floor
• Total of 5 bedrooms and 2 bathrooms
• Large integrated garage, ideal for work or hobbies
• Spacious driveway for multiple vehicles
• Energy label C
• Gas-fired central heating (leased gas tank on the property)
• Age clause, asbestos clause, and non-occupancy clause apply to the purchase agreement
• Recent roof inspection completed
• Connected to the sewer system
• Electrical installation needs to be inspected
• Generous garden surrounding the home













