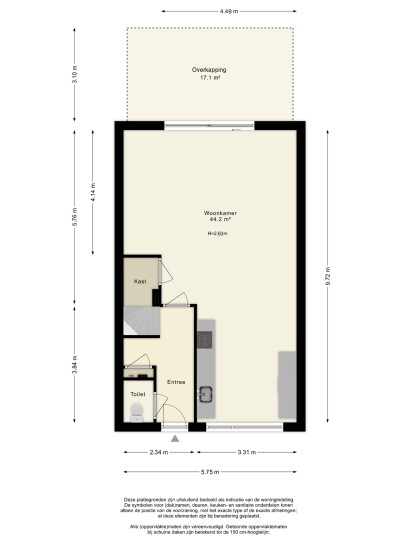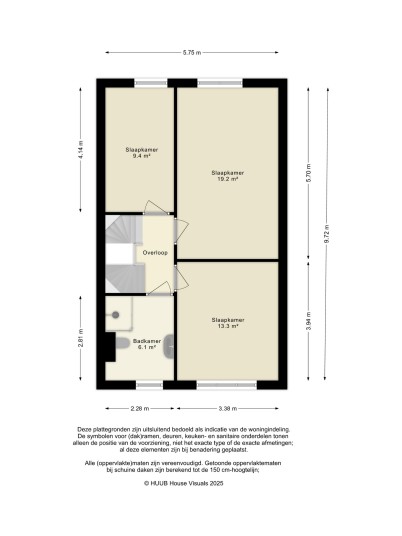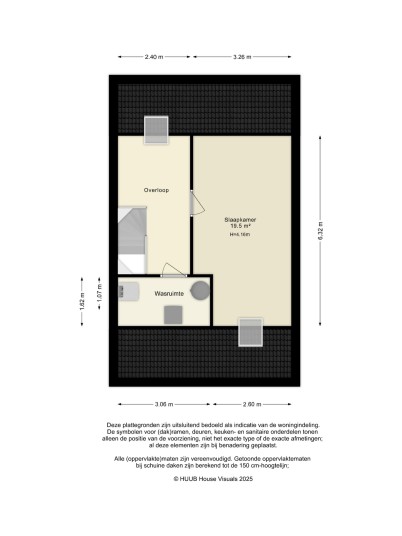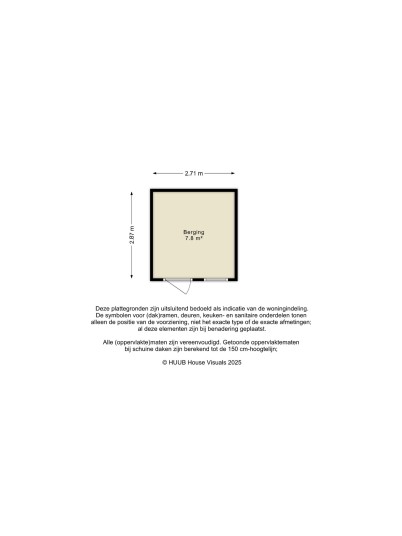About the house
This well-maintained terraced house is located in one of Almere's most desirable neighborhoods: De Laren. The house boasts no fewer than four bedrooms, underfloor heating on every floor, 16 solar panels, and a low-maintenance garden with a favorable northwest-facing sun exposure.
The neighborhood is quiet and family-friendly, with plenty of greenery and playgrounds nearby. Yet, all daily amenities are within easy reach: schools, sports facilities, shops, and public transport are all nearby. For those traveling by car, the A6 motorway is just five minutes away, making both commuting and day trips easy to organize.
Lees verderGround floor layout:
Entrance hall with meter cupboard, toilet, stairs to the first floor, and access to the living room and kitchen.
The street-facing kitchen is finished in a light color scheme and offers ample work and storage space. It is also equipped with various built-in appliances, including an induction cooktop, extractor hood, oven, fridge/freezer, dishwasher, and a Quooker.
The living room is located at the rear of the house and, thanks to large sliding doors, offers a pleasant connection to the back garden. This creates a seamless transition between indoors and outdoors, providing ample natural light and a sense of spaciousness. The living room also features a practical under-stairs cupboard and comfortable underfloor heating, adding to the living comfort.
First Floor:
Landing with access to three bedrooms and the bathroom. At the rear of the house are two bedrooms, one of which is more spacious. A well-designed third bedroom and bathroom are located at the front. The bathroom is finished in light colors and equipped with a toilet, vanity unit, walk-in shower, and designer radiator. Underfloor heating is also available on the first floor.
Attic:
Accessible via a fixed staircase, this upper floor features a landing, laundry room, and access to the fourth bedroom. The landing has a skylight and provides access to the laundry room. The space also houses a washing machine.
The fourth bedroom spans the entire length of the house and also has a skylight, providing plenty of natural light and allowing for flexible configuration, for example, as a study or hobby room.
The upper floor has underfloor heating.
Back Garden:
The northwest-facing back garden allows you to enjoy the sun, especially in the afternoon and evening. The garden is low-maintenance with a combination of paving, lawn, and various plants. At the back of the garden is a detached wooden shed, ideal for storing bicycles and garden tools. There is also a covered terrace.
Special features:
- The house is located in the De Laren neighborhood;
- The house has four bedrooms;
- Underfloor heating on all floors; - Heat pump and 16 solar panels;
- Living area: 148 m²;
- Energy label: A;
- Year built: 2021.













