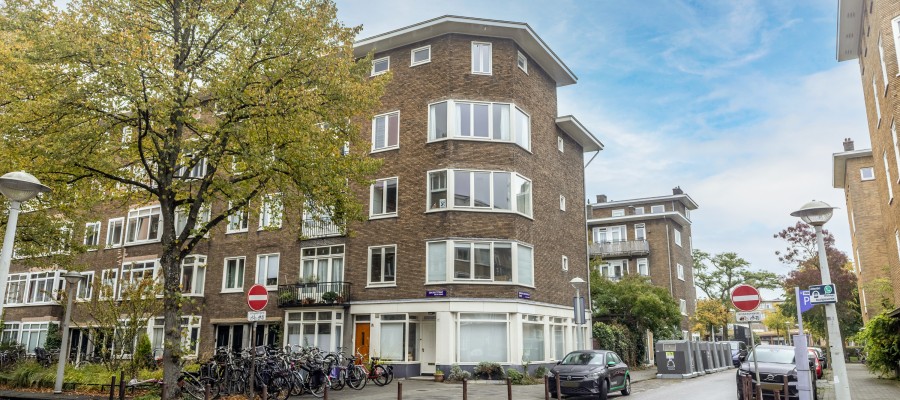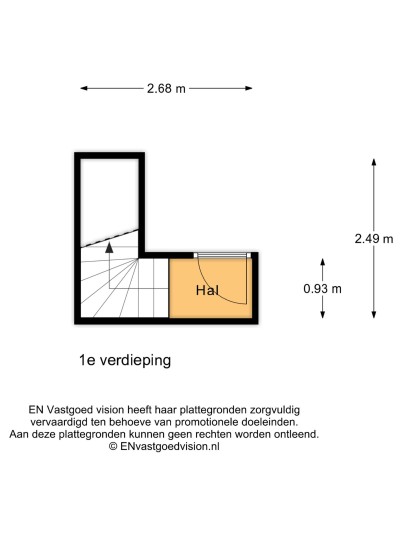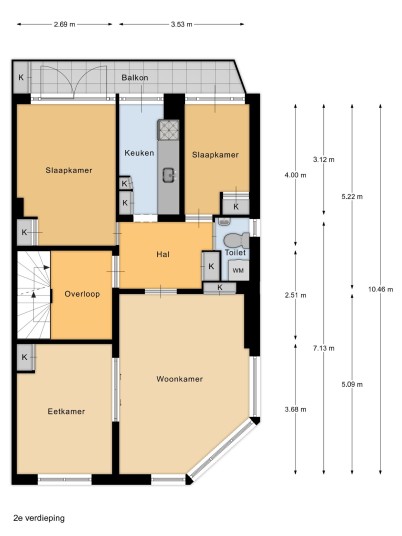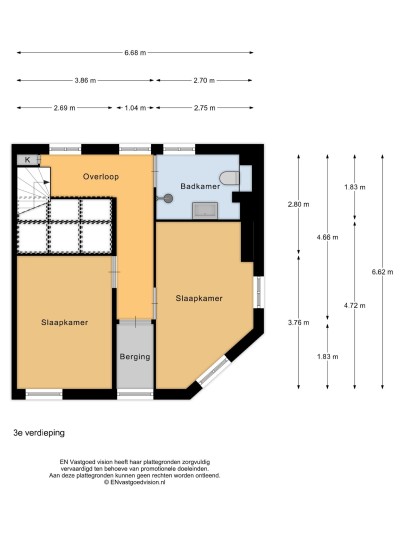About the house
Spacious and bright 6-room corner maisonette of 111 m², located on the top two floors of the popular Esmoreitstraat in Amsterdam-West. The apartment features a full-width balcony, charming en-suite doors, and many original details. The leasehold has been bought off in perpetuity.
This apartment is ideal for families or couples who need space: for children, a hobby room, or a home office. Thanks to the practical layout and the presence of multiple rooms, there is plenty of flexibility to furnish the apartment to your own taste.
Esmoreitstraat is located on a quiet street in Bos en Lommer, a neighborhood that has grown significantly in popularity in recent years. The neighborhood offers a pleasant mix of tranquility and liveliness.
Lees verderYou'll live here in a child-friendly neighborhood with plenty of greenery and amenities within easy reach. Supermarkets and local shops are within walking distance, and coffee shops and terraces are nearby. Schools, childcare facilities, playgrounds, and sports clubs are all nearby. You'll also find many charming coffee shops, good restaurants, and local shops. Recreation in Erasmus Park, Rembrandt Park, Westerpark, and Vondelpark is just a few minutes' walk or bike ride away. The city center or the Jordaan district are about 10 minutes away by bike.
The property is easily accessible by both car and public transport. The A-10 ring road is within easy reach, and parking is available in front of the door with a parking permit. Schiphol Airport is accessible by public transport (door-to-door) in half an hour.
Layout:
Ground floor: Communal entrance with stairs to the upper floors.
Second floor:
On the second floor, there's a secure entrance with a hallway leading to the stairs to the third floor. There's space for a coat closet here.
Third floor:
Inside, the abundance of light is immediately noticeable, thanks to the many windows and the unobstructed view of the street. Because the property is situated on a corner, you can just see a bit of the Erasmus Canal. Hallway with access to the hallway. The living room has en-suite doors to a side room, ideal as a study or playroom. The bedroom/dining room opens onto the balcony.
The separate kitchen is in an older state, equipped with freestanding appliances, and also provides access to the balcony. An additional room, currently used as a home office, could also be used as a bedroom. A separate toilet with an integrated laundry room and connections for a washing machine and dryer is also available.
Fourth floor:
Thanks to the beautiful skylight, the hallway is flooded with natural light. This floor features a spacious landing, two more spacious bedrooms, a bathroom, and a walk-in closet. The bathroom is equipped with a second toilet, a shower, and a sink.
Great option: After obtaining a permit, a spacious roof terrace could be created here.
Details
- Maisonette on the upper floors;
- Living area: approx. 111 m², usable area approx. 116 m², volume approx. 373 m³ (NEN2580 measurement report available);
- Built in 1940;
- East-facing balcony spanning the entire width of the property;
- Potential for a roof terrace (permit required);
- 6 rooms, ideal for families or working from home;
- En-suite doors and original details;
- Energy label E;
- CV: Intergas Extreme central heating boiler (2024);
- Leasehold purchased in perpetuity;
- The active homeowners' association (VvE) is small and managed by the owners. This apartment has a 2/5 share. The VvE fee is €255 per month, and a long-term maintenance plan (MJOP) is in place;
- The apartment has been structurally inspected;
- Delivery upon consultation.













