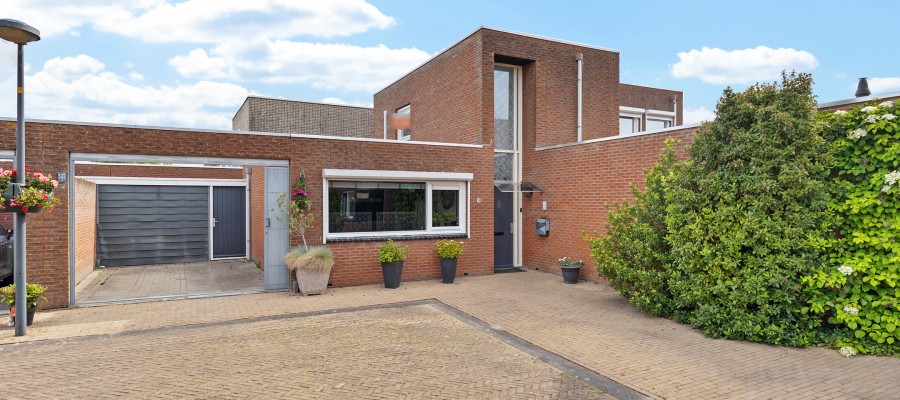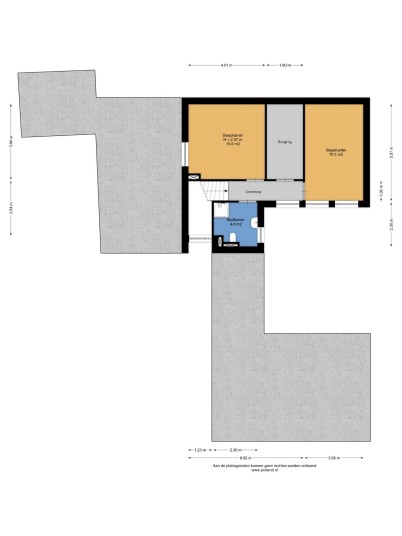About the house
FROM THE OUTSIDE YOU WON'T SEE HOW SPACIOUS THIS LIFETIME-PROOF HOME WITH RENOVATED ENERGY LABEL A+ IS ON THE INSIDE!!
We would like to welcome you to Eendragt 10, a beautiful bungalow, which is equipped with all conveniences.
This SPACIOUS home is not only ideal for those who want to live on the ground floor, because of the bedroom and bathroom on the ground floor, but it is also a perfect choice for families. As a parent(s) you can enjoy the comfort of the ground floor, while your child(ren) experience plenty of privacy and freedom on the first floor, with their own bedroom and bathroom.
Space, peace, comfort and lifetime-proofness are the key words that describe this home.
Lees verderA home that you must have seen from the inside to experience the space and taste the atmosphere! The home has recently been structurally inspected. The report has shown that minimal to no maintenance costs are expected in the coming five years. This means carefree living without unexpected high maintenance costs.
A home in this location does not come along often......... so seize this opportunity and make an appointment to come and view the home!!
Whether you prefer walking or cycling, within a few minutes cycling you will find the extensive ''Zuigerplasbos'', or take a pleasant walk along the Oostvaardersdijk. You can also enjoy the beautiful unobstructed view over the water to Hoorn and Enkhuizen, and a view of the harbour with the setting sun, on one of the many benches along the dike.
Also Batavia Stad Fashion Outlet, with approximately 150 shops of (various) fashion brands, the Markermeer with many (water sports) options and of course the harbour basin of Batavia Haven with various catering establishments such as: MJ café, De Rede van Batavia, TR3S Tapas and Restaurant De Cantine are within walking distance.
Various (primary) schools and a local shopping centre are located in the vicinity. The access roads to the highway or Oostvaardersdijk are a few (car) minutes away.
The house
This spacious patio bungalow has a bedroom and bathroom on the ground floor, a spacious and bright living room with a pellet stove, a modern kitchen, three bedrooms, two bathrooms, parking on site, a stone storage room, a beautifully landscaped patio and a side garden.
Layout
Ground floor
Entrance, spacious hall with lots of height with access to the meter cupboard with fiber optic connection, free-hanging toilet with washbasin, stairs to the first floor, door to the patio, door to the bedroom with adjoining bathroom and door to the living room.
Living room
The spacious living room with lots of natural light, is equipped with air conditioning (heating and cooling), stair cupboard and a pellet stove. The pellet stove not only provides coziness, but also warmth.
You reach the patio via the two sliding doors. The floor is fitted with a neat parquet floor.
Kitchen-diner
The kitchen is located at the front of the house.
The kitchen is equipped with a granite worktop and a cooking island with a bar.
While you are cooking a meal, guests can enjoy a drink at the bar.
The kitchen is equipped with a 'Quooker', a combi oven, dishwasher, wide induction hob with extractor hood and a freestanding refrigerator.
There is ample storage space in the drawers and cupboards. The kitchen window is equipped with an electrically operated roller shutter on the outside.
In addition, the kitchen is large enough to place a large dining table, making it a perfect place for both intimate dinners and cozy family gatherings.
Bedroom ground floor
Via the hall you reach the spacious bedroom with en-suite bathroom.
The bedroom has a walk-in closet.
The patio is accessible via sliding doors.
Because of the bedroom and bathroom on the ground floor, the house is attractive for disabled people, but also ideal for a family. You as parents have a bedroom on the ground floor and the children have the bedrooms and their own bathroom on the first floor.
Bathroom ground floor
The neat and fully tiled bathroom is equipped with a wall-mounted toilet, two washbasins and a corner bath (shower in bath).
Laundry room
Separate room with the location of the central heating boiler, mechanical ventilation, the inverter for the solar panels and the connections for the washing machine and dryer.
First floor
You reach the first floor via the renovated staircase.
Landing with access to the bedrooms, the storage room and the bathroom.
Bedrooms
In total there are two spacious bedrooms on the floor (both approximately 15 m2).
The bedrooms are equipped with air conditioning (heating and cooling).
The window of one of the bedrooms and the landing window are equipped with a manually operated roller shutter.
Bathroom
The bathroom is equipped with a walk-in shower, free-hanging toilet and a sink.
There is an opening window for extra ventilation.
The floor of the first floor is fitted with laminate and the walls are plastered.
Storage
A spacious storage room for storing your belongings.
By placing a window you can create a workplace here.
An ideal place if you want to work from home.
Parking
Next to the house you can park your car on your own property.
The parking space is equipped with a (sliding) fence, so that you can close off the parking space.
Patio
The well-maintained patio is accessible through all five sliding doors and is equipped with neat tiles, electricity and a water connection. A perfect place to relax.
In the summer you can enjoy the sun here all day long.
Side garden
You will certainly appreciate this sheltered garden with electricity connections in the summer.
A wonderful place to seek out the shade and relax.
There is enough space for a lounge set.
The garden gives access to the stone storage room and the parking space.
Stone storage room
The attached stone storage room is equipped with electricity.
You can store your bicycles and store your belongings in the storage room.
Special features:
- Starting price: € 575.000,- k.k.;
- Suitable for life-long living;
- Spacious home;
- Bedroom and bathroom on the ground floor;
- Parking on private lockable property;
- Living room with lots of natural light and pellet stove;
- Spacious kitchen with built-in appliances;
- Three bedrooms;
- Two bathrooms;
- The roof of the first floor was replaced in 2019;
- The roof of the ground floor was replaced in 2023;
- Energy label A+, central heating boiler (2017), HR + glass and twelve solar panels;
- All conceivable amenities nearby.
Make an appointment quickly and be surprised by this beautiful home!











