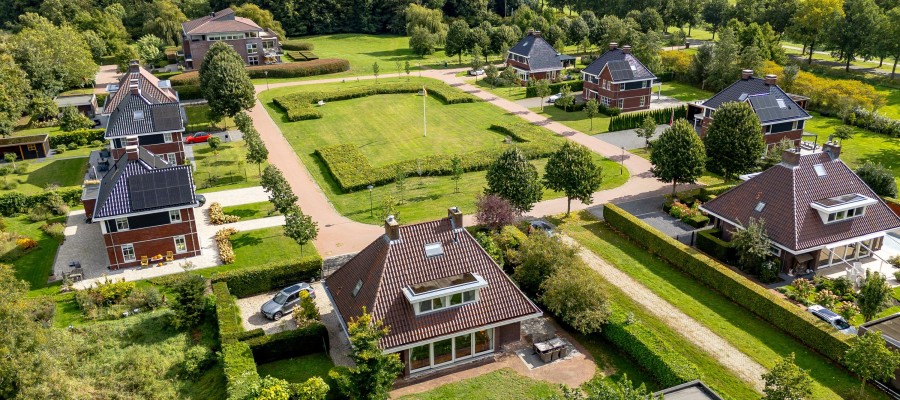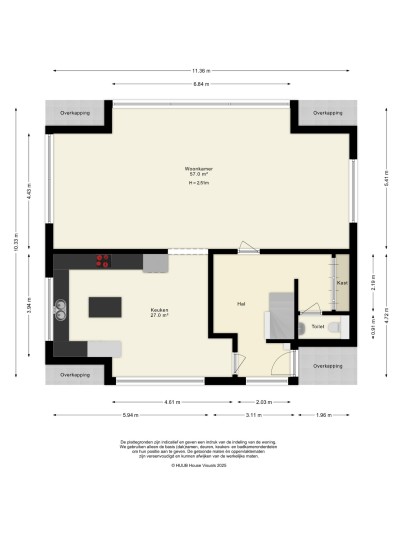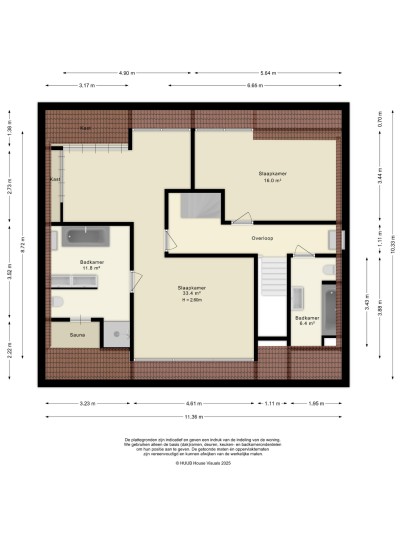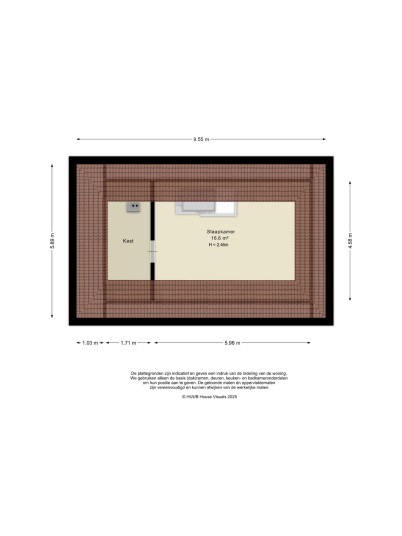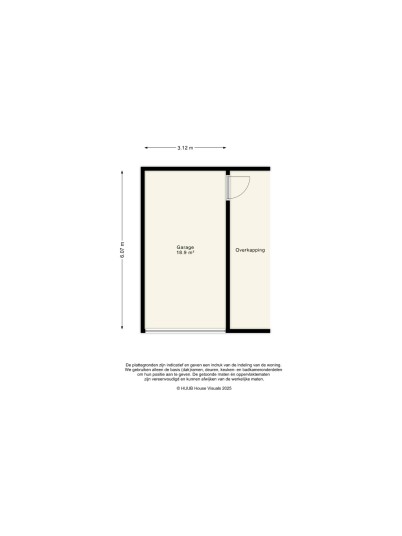About the house
Detached and luxurious Villa in Classical Style
This beautiful detached villa, located at the edge of the forest in a quiet cul-de-sac, offers excellent living quality and excellent finishing. The house was built in 2010 and provides both space, luxury, and comfort, with views of the surrounding garden and nature.
Entrance
The entrance of the villa provides direct access to the hallway. The space is spacious and light, creating an open and welcoming atmosphere. There is a large walk-in closet and access to a toilet. From the entrance, there is access to the living room, the upper floor, and the kitchen.
Lees verderKitchen
The luxurious living kitchen is equipped with high-quality built-in appliances, including a combi-oven, a stove oven, a cooking island, boiler and a gas fireplace. The kitchen has a practical layout with space for a large dining table and connects directly to the living room, making it an ideal space for both cooking and relaxing.
Living Room
The spacious living room has an elegant look with large windows that allow plenty of natural light to enter. Underfloor heating is present throughout the ground floor. The room offers a view of the surrounding garden and has access to the garden via two sliding doors, making the space even lighter and more spacious. Additionally, there is an office with it's own private library, giving the room a chic touch.
First Floor
The first floor features three bedrooms, two bathrooms and a washing space with connections for a washing machine and a dryer. Currently, two bedrooms have been combined, but these can easily be separated. There is a modern bathroom with both a bathtub and a shower. Two of the bedrooms are equipped with a dormer window. The large bedroom has a luxurious and spacious private bathroom. This bathroom includes a bathtub, walk-in shower, double sink, and even a sauna.
Second Floor
The second floor offers an additional bedroom, which could also serve as a study or hobby room. The space is multifunctional with an extra storage and a technical room with boiler, central heating system, and heat recovery ventilation system (HRV).
Garden
The garden surrounding the villa is well-maintained and offers plenty of privacy. There is space for various outdoor activities, and the location at the edge of the forest provides a serene and peaceful environment. The front garden offers ample parking space on the private driveway.
Surroundings
The villa is located in the wooded and rural area of Vogelhorst, in a quiet cul-de-sac, and offers an unobstructed view. The tranquil location provides the perfect balance between privacy and accessibility, with nature and the golf course literally at your doorstep. It is the ideal place for those seeking a luxurious home in a quiet and green environment.
Features
Living area: 218 m²
Plot area: 1,050 m²
Number of rooms: 5
Number of bedrooms: 4
Heating: Via central heating system and underfloor heating on the ground floor
Garage/storage with electricity and water: 19 m²
Parking: On private property
Garden: Surrounding with a well-maintained appearance
Energy label: A
Maintenancecost courtyard: around €125,- per month
This property is in excellent condition, both inside and out, and is partially furnished. The villa is equipped with a central heating system and features various modern amenities, such as balanced ventilation and fiber-optic connection. The privacy and tranquility offered by the location make this property ideal for both permanent living and as a second home in nature.
With its luxury and classic finishes, spacious rooms, and beautiful location, this villa presents a unique opportunity for those looking for a detached villa in classic style. Request a viewing through Funda today!

