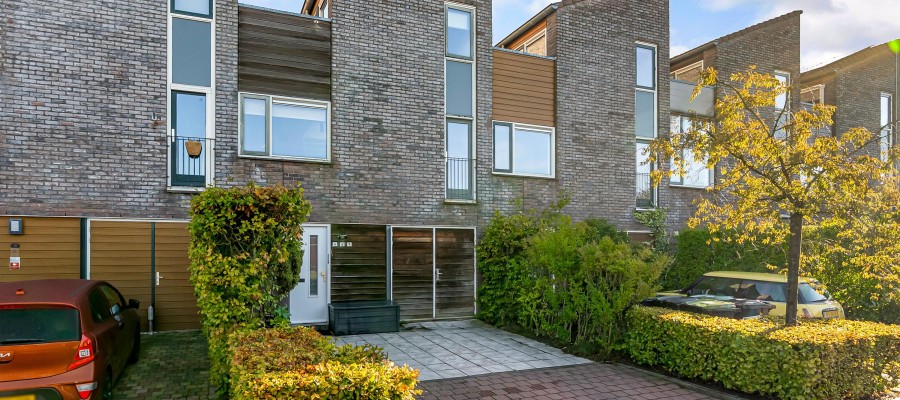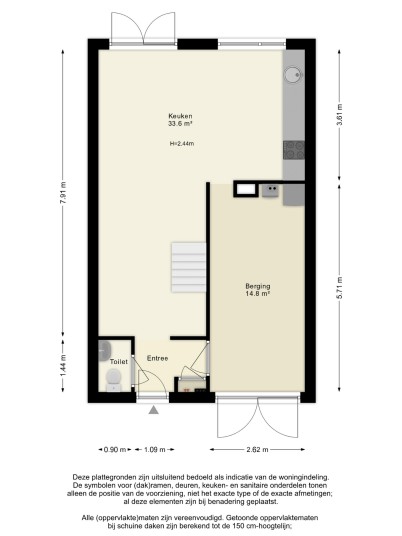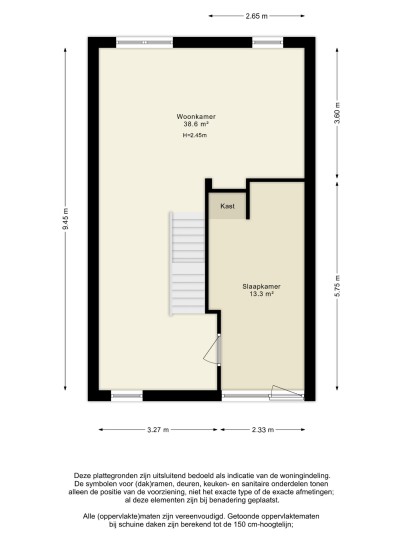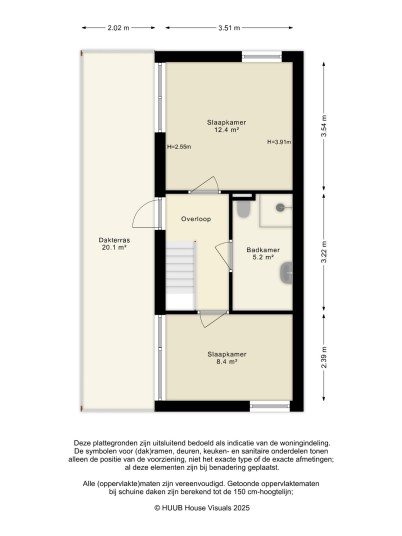About the house
This part of the Seizoenenbuurt is beautifully located on the edge of the Oostrandpark and is characterized by expansive green zones, extensive walking and cycling paths, and the proximity of the nature reserve De Oostvaardersplassen. Public transport (train station), main roads, and various amenities such as schools, shops, and sports facilities are in the immediate vicinity.
This property is offered with a starting price of €475.000,- k.k.
Layout
Ground floor
The entrance provides access to the toilet and the kitchen-living area. The spacious kitchen-living area features a practical kitchen with a large sink and offers plenty of opportunities for customization. Through the double doors, you have access to the garden.
Lees verderDue to its location next to the Oostrandpark, the house is privately and peacefully situated.
The garage is accessible from the kitchen and is equipped with a connection for white goods. The garage could also be used as a workspace if desired.
First floor
On the first floor, you’ll find the spacious living room with a view of the garden. The first bedroom is located at the front of the house. This floor has been fully finished with plastered walls and laminate flooring.
Second floor
The second floor features two bedrooms, a bathroom, and a rooftop terrace. The bathroom is equipped with a second toilet, shower, and sink. From the hallway, you have access to the sunny rooftop terrace, which enjoys sunlight all day long.
Special features
• Energy label A (valid till 15-10-2035)
• Year of construction 2001
• Parking on private property
• Living area approx. 140 m² (according to NEN 2580 measurement report)
• Atag central heating system (2022, rental)
• Delivery in consultation
Schedule a viewing soon and let yourself be surprised by the space and atmosphere of this property!













