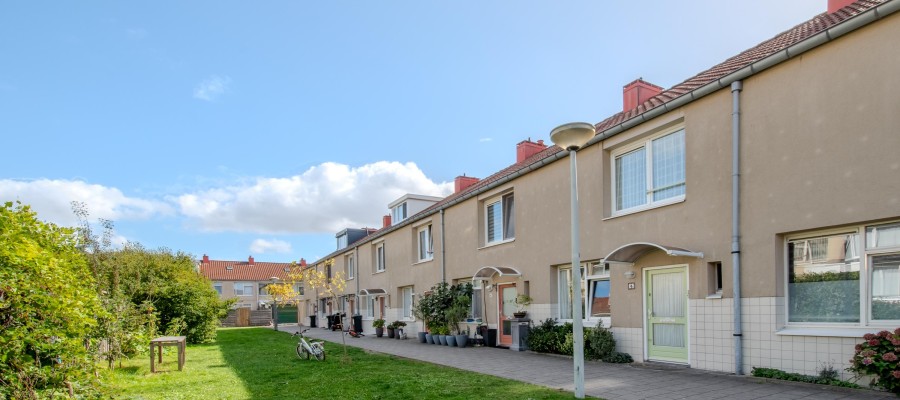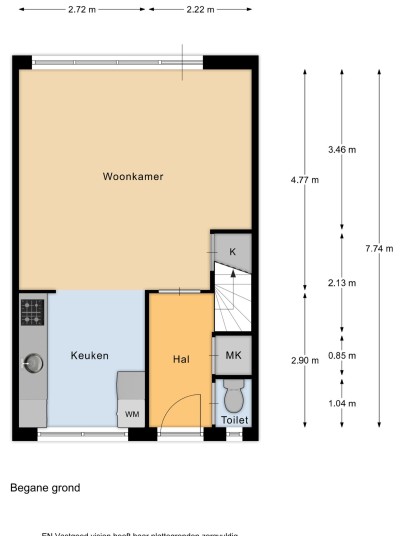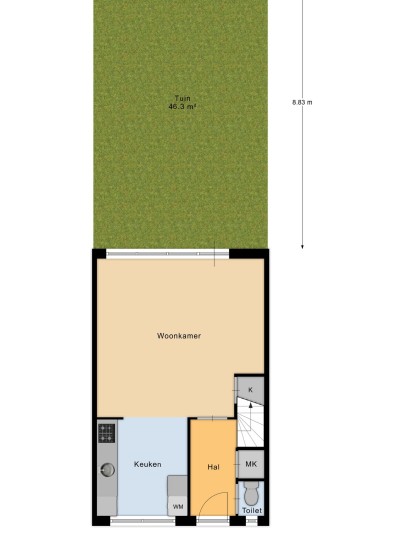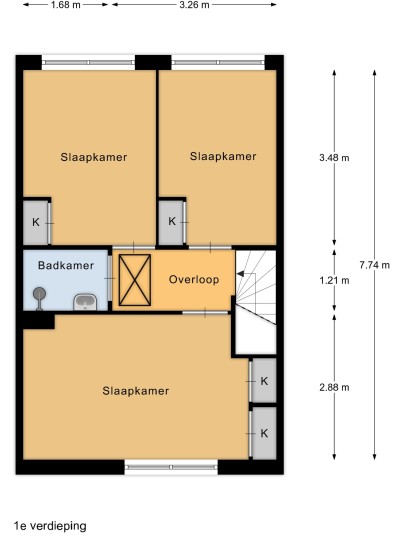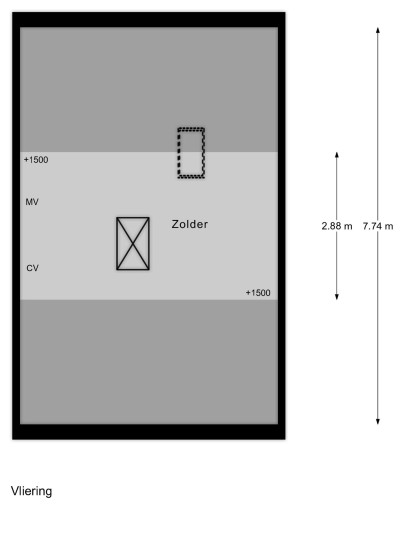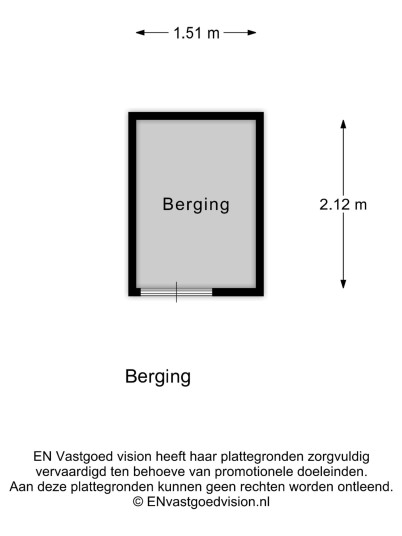About the house
A 4-room family home with a south-facing garden of approx. 78 m² and a large attic on the green outskirts of Amsterdam (Nieuw-West).
This beautiful terraced house is located on the edge of Geuzenveld, one of the greenest neighborhoods in Amsterdam Nieuw-West. A supermarket for daily groceries is within walking distance, and a little further on is Lambertus Zijlplein with a wide range of shops, including Albert Heijn, Vomar, Kruidvat, and Zeeman.
The neighborhood is ideal for families. 't Koggeschip primary school is approx. 350 meters away, and the "Mijn Blokje" Geuzenveld daycare center is also a short walk away. There are also several after-school care options in the neighborhood.
Lees verderRecreational opportunities are plentiful: Sloterpark, Eendrachtspark, and De Watergeus playground are within walking or cycling distance. For those who want to explore nature further afield, the expansive Spaarnwoude nature reserve is also easily accessible.
Public transport is excellent. Bus and tram connections quickly take you to the city center, while Sloterdijk Station is nearby for train, metro, and bus services. Haarlemmerweg, the A10 ring road, and the A5 ring road also offer easy access to the city.
Layout:
Ground floor:
Entrance hall with toilet and meter cupboard. Garden-facing living room with a practical under-stairs cupboard and access to the sunny back garden. The open-plan kitchen is located at the front.
First floor:
Landing with access to three bedrooms, all of a good size. The bathroom has a sink and a shower.
Attic/Condo:
The attic is accessible via a staircase. It houses the central heating boiler (2024) and ample storage space. Due to its height and dimensions, this floor can be used as a hobby room or workspace if desired. With a renovation, one or even two bedrooms could be added to the house. There are 6 solar panels on the roof
Garden:
The south-facing back garden enjoys sun all day long. A lovely place to relax or for children to play.
Details:
- Living area approx. 77.8 m², total usable area approx. 95.5 m², volume approx. 334 m³ (according to NEN 2580 measurement report);
- Plot size 79 m² (Land Registry / Kadaster);
- South-facing garden;
- Spacious attic, possible to convert into 1 or 2 additional bedrooms;
- Built in 1955;
- Energy label B;
- 6 solar panels (2020);
- Intergas central heating boiler from 2024;
- Leasehold bought off until July 15, 2054;
- Choice of notary is the buyer's responsibility; the deed of sale must be drawn up by a notary in Amsterdam in accordance with the Amsterdam Ring model;
- An age and asbestos clause will be included in the deed of sale;
- Delivery by mutual agreement.

