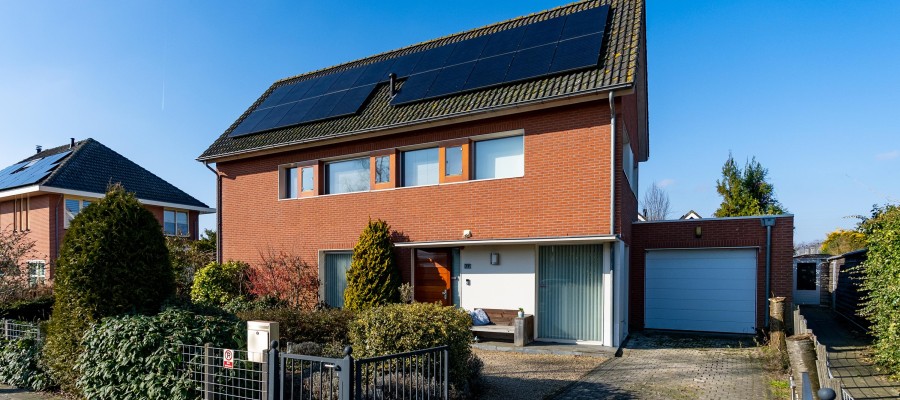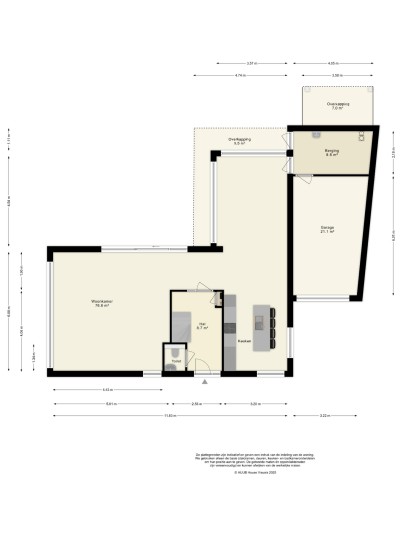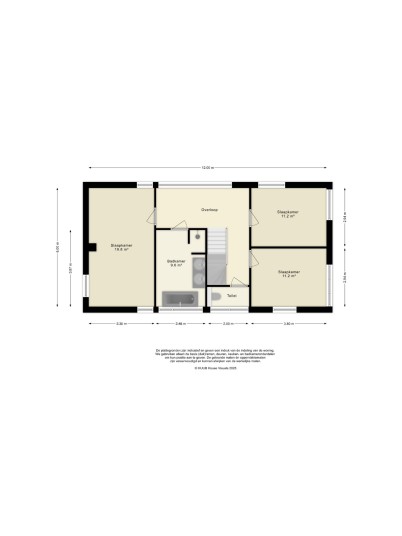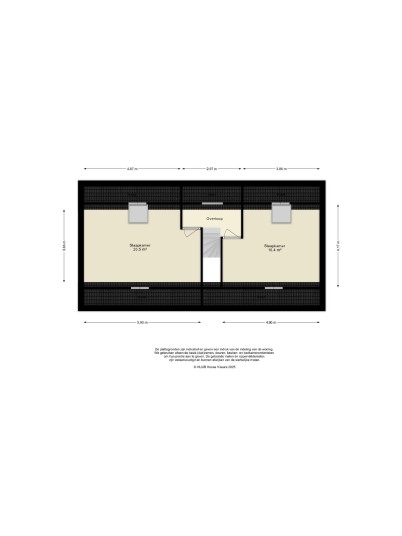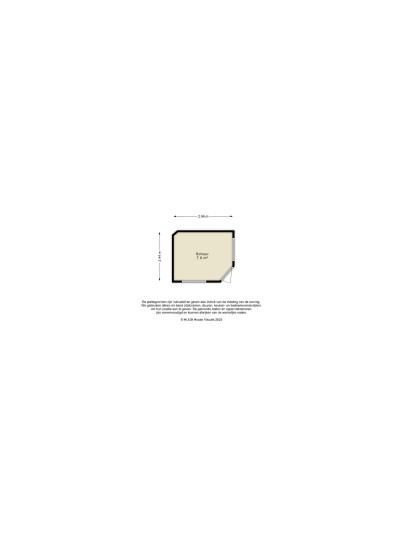About the house
Looking for a detached house, centrally located in Almere, with all amenities and major roads nearby? Look no further and come take a look!
The Tussen de Vaarten neighborhood is spacious and offers everything you need within walking or cycling distance, such as public transport, schools, shops, a gym, childcare, and a health center. The A6 and A27 motorways, as well as the Almere ring road, are also easily accessible. Both the Almere City Hall and the Almere Buiten shopping center are within cycling distance.
Layout:
Ground floor
Upon entering, you’ll find a spacious hallway with a toilet.
Lees verderFrom the hallway, you move on to the bright and atmospheric living room, which, thanks to the many windows, provides an abundance of natural light and a beautiful view of the green garden. The living room is the perfect place to relax and enjoy cozy evenings with family and friends.
The living kitchen, which is adjacent to the living room, features a cooking island and is fully equipped with built-in appliances, including an induction cooktop, dishwasher, refrigerator, freezer, and oven. The kitchen has ample space for a large dining table, and the surrounding windows create a seamless connection between the indoors and outdoors.
From the kitchen, you can access the utility room, which is equipped with a laundry connection and a sink with cold water. The utility room also leads to the garage.
The entire ground floor is fitted with a natural stone floor with underfloor heating and plastered walls.
First floor
On the first floor, you’ll find three spacious bedrooms, two of which are the same size. The bathroom is equipped with a double sink, walk-in shower, and bathtub. There is also a separate toilet.
The entire first floor is fitted with carpeting and plastered walls.
Attic
The attic offers two more spacious bedrooms of approximately 20 m² and 16 m². There is plenty of storage space behind the knee walls.
The entire attic floor is fitted with carpeting and laminate, and, like the rest of the house, the walls are plastered.
Garden
The garden is accessible from both the utility room and the living room. The terrace at the house is fully piled. The backyard faces northwest, providing an ideal sun orientation: there is always a sunny spot or shade to be found throughout the day.
Special features:
-Living area: 215 m² (according to NEN2580 measurement report);
-Plot size: approx. 775 m²;
-Energy label A, valid until 15-08-2033;
-21 solar panels;
- Built under architecture (architect Joost van der Sande);
-Garden with sun or shade all day;
-Garage with electric roller shutter;
-Fireplace preparation available;
-Partially PVC window frames (2010);
-Delivery in consultation.
Disclaimer
Makelaardij van der Linden does not guarantee the completeness, accuracy, or timeliness of the information provided on this website. If you are interested in any of the properties, we advise you to contact us or consult your own NVM realtor. The information on this website is non-binding and based on data provided by the seller (and/or third parties). We recommend that you or your realtor contact us if you are interested in any of the properties. We are not responsible for the content of the websites to which references are made.

