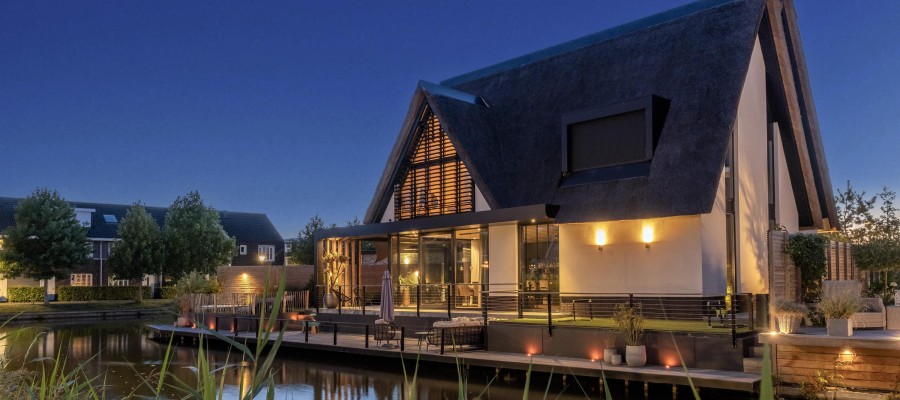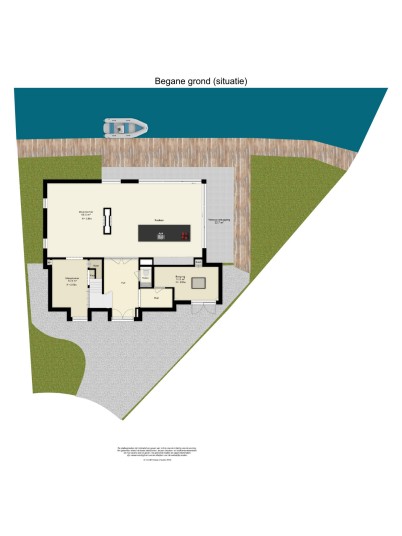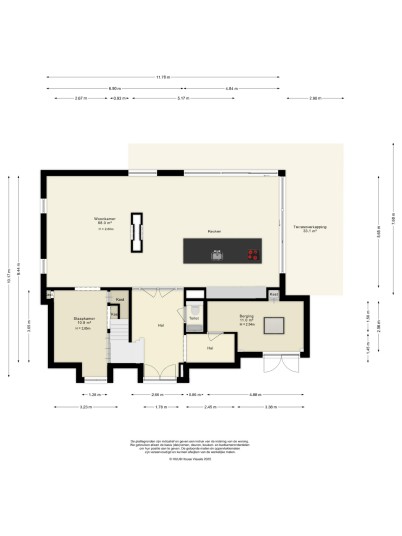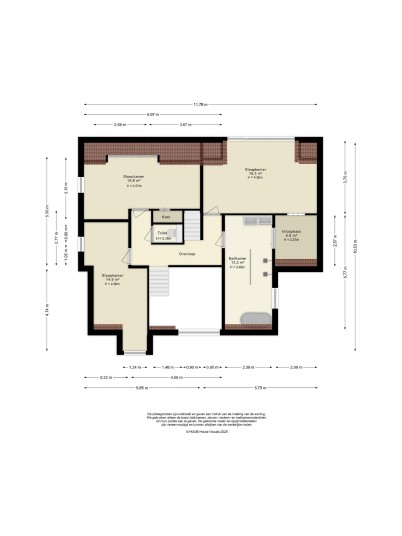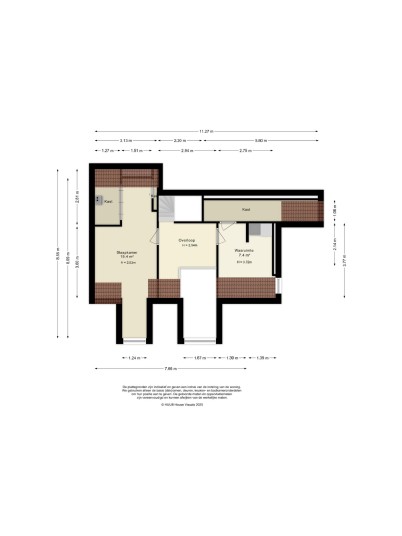About the house
Exclusive Thatched Villa on the Water in Nobelhorst – Luxury, Tranquility, and Space in a Prime Location!
Have you been dreaming of a detached home by the water in a green environment, with the comforts of the city within easy reach? This spacious, luxuriously finished villa in the highly sought-after Nobelhorst neighborhood has everything you’re looking for: premium finishes, modern living comfort, and a unique waterfront location in an atmospheric, village-like setting.
This luxurious villa is impeccably maintained and in perfect condition. With a cozy living room, a modern kitchen with an island, five bedrooms, a stylish bathroom, and a sunny waterfront garden, nothing is missing here.
Lees verderThe home offers a generous living space of 239 m² on a plot of 399 m². The garden includes a spacious 120 m² deck, over 30 m² of which extends over the water. This extra 30 m² is located outside the official 399 m² plot, bringing the total usable space to approximately 430 m².
Location
The villa is situated in the young, family-friendly neighborhood of Nobelhorst in Almere Hout, right next to the Almeerderhout forest—perfect for nature lovers. Within walking distance are primary schools, daycare centers, a cozy barista café, and various sports facilities such as boot camps and outdoor fitness. Nearby you’ll find the 27-hole Almeerderhout golf course, the Hoge Vaart canal, and the De Kemphaan nature experience center. Via the A6 and A27 highways, you can reach cities like Amsterdam, Utrecht, and ’t Gooi within minutes.
Exterior
This stylish, modern villa is a striking example of contemporary architecture. The thatched double-gabled roof gives the house a playful yet elegant appearance. At the front, two tall projections (risalites) create a strong visual impact and enhance the impressive entrance.
The façade is sleekly finished with high-quality stucco combined with brickwork, aluminum window frames, and Trespa cladding, resulting in a modern and low-maintenance exterior.
Ground Floor Layout
You enter the home through a spacious hallway with an impressive 9-meter-high atrium. The space features elegant hanging lights, an integrated staircase clad in wood, and large windows that create a sense of light and openness. In the hallway, you’ll also find a cloakroom, a modern toilet, and an indoor storage room of 11 m². Double pivot doors lead into the impressive living room with high ceilings and panoramic windows that provide beautiful light and a feeling of spaciousness.
Adjacent to the living room is a multifunctional space, currently used as a children’s playroom, but equally suitable as a home office, study, or even a downstairs bedroom.
A stylish gas fireplace separates the living room from the luxurious kitchen. The kitchen is equipped with high-end built-in appliances, including a refrigerator, freezer, oven, microwave, induction cooktop, Quooker, dishwasher, and wine climate cabinet. With a view of the water and space for a large dining table, it’s perfect for entertaining family and friends.
First Floor
The elegant staircase leads to the landing, which gives access to two spacious children’s bedrooms, a separate toilet, and a luxurious master bedroom with a walk-in closet and direct access to the bathroom. The modern bathroom includes a freestanding bathtub, a spacious walk-in shower with dual rain showerheads, and an oak vanity with double sinks.
Second Floor
The top floor offers a multifunctional space currently used as a home gym, which could easily be converted into an additional bedroom. On the other side is a practical laundry room with washer and dryer connections. There is also a separate storage room, a technical room, and ample storage space, including a handy loft.
Garden
Sliding doors lead to the sunny, southwest-facing backyard. Here you’ll find a large covered terrace – the ideal spot to relax, dine, or watch TV outdoors. The canopy is equipped with electrically adjustable roof slats, a built-in TV, and a polished concrete floor that gives the space a sleek, luxurious look.
In the corner of the garden, a jacuzzi is stylishly recessed into the ground. Next to it is an outdoor shower for extra comfort—perfect for freshening up after a swim or a day in the sun.
A private play area has been created for children, so they too can fully enjoy the outdoors.
From the terrace, a charming boardwalk leads to a spacious, lower-level waterfront deck of approximately 120 m². This area offers plenty of room for a comfortable lounge area, outdoor dining, or sun terrace – perfect for enjoying the view or relaxing by the water.
Separated from the main terrace is a specially designed mooring spot for a boat, complete with a small ladder into the water. Step straight from your garden onto the water for a peaceful boat ride!
Key Features
Built in 2022
Very spacious detached villa in the green and peaceful Nobelhorst neighborhood
5 generous bedrooms, including one on the ground floor
Indoor storage (approx. 11 m²) and parking for multiple cars on private property
Turn-key finish – ready to move in
Modern kitchen island (2022) with high-end built-in appliances
South-facing garden with covered terrace and direct water access
Modern bathroom (2022) with walk-in shower and bathtub
Living area approx. 239 m² (NEN2580 measured)
Plot size approx. 339 m²
Energy label A+++ valid until 20-03-2035
Delivery in consultation
Live in a villa with style and comfort, at one of Almere’s most unique locations – don’t miss this opportunity. Contact us today for a viewing and experience it for yourself!
Disclaimer
Makelaardij van der Linden does not guarantee the completeness, accuracy, or timeliness of the information provided on this website. If you are interested in one of the properties, we advise you to contact us directly or engage your own certified real estate agent. The information displayed here is non-binding and based on data provided by the seller and/or third parties. We are not responsible for the content of any linked external websites.

