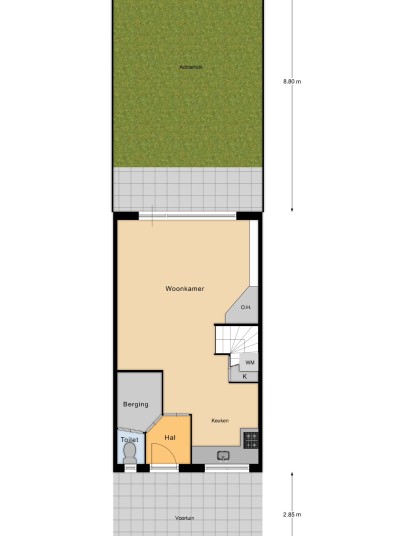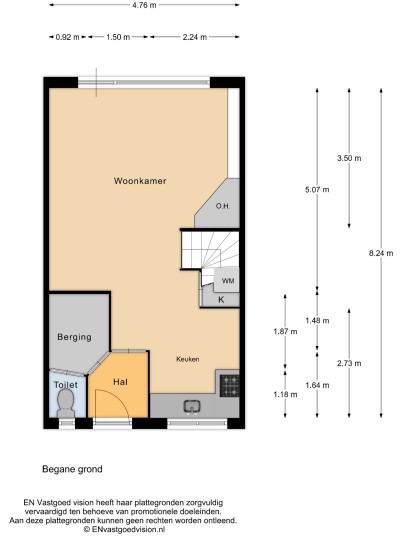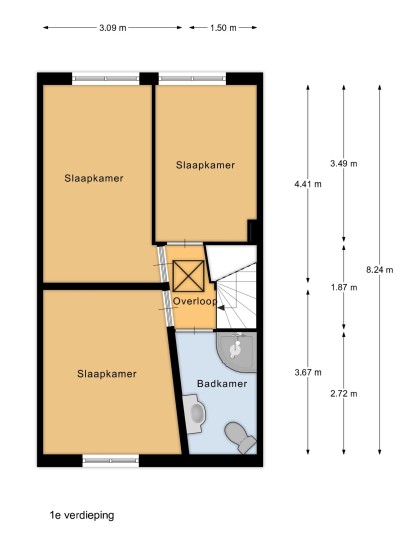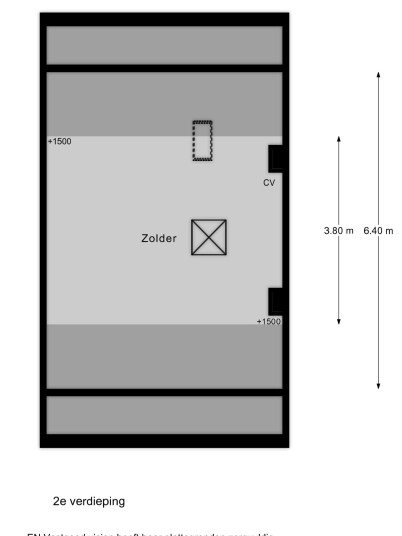About the house
Attention home seekers!
In the sought-after Amsterdam-West, this delightful family home is now for sale, offering a living area of 78.4 m² and a sunny 44 m² east-facing backyard. The house features a spacious living room, a kitchen you can design entirely to your own taste, three bedrooms, a bathroom, and an attic floor. Enjoy the vibrant character of the neighborhood, with all necessary amenities within easy reach.
Layout:
Through your own front garden, you reach the entrance and step into the vestibule. From here, you have access to an indoor storage room with an adjacent toilet. You can also enter the rest of the house from the vestibule.
Lees verderAt the front of the property, you’ll find the kitchen in shell condition, ready for you to finish to your own preferences. Under the staircase is a practical storage cupboard with the connection for the washing machine. At the rear is the bright living room with an open fireplace. The garden door in the living room opens onto the approximately 44 m² backyard, facing east. Here, you can enjoy the sun and the surrounding greenery. The garden also features a back entrance.
A fixed staircase leads to the first floor, where at the rear there are two generously sized bedrooms, and at the front, you will find the third bedroom. The bathroom is equipped with a shower, toilet, and washbasin with cupboard space.
A loft ladder provides access to the attic floor, where a skylight lets in natural light. This space offers plenty of possibilities for various uses and layouts. The central heating boiler (Intergas, built in 2011) is also located here.
Surroundings and accessibility:
The property is located in the lively district of Nieuw-West. Within walking distance, you’ll find Plein '40-'45, a covered shopping center with a wide range of shops, including the largest market in Amsterdam Nieuw-West. In just ten minutes, you can reach Westerpark, home to the iconic Westergasfabriek and numerous cozy cafés and restaurants. For nature lovers, the Bretten and the Sloterplas are also close by, offering the Sloterparkbad and Sloterpark for extra leisure activities.
The property is very well served by public transport, with nearby taxi, tram, and bus connections. By car, it is easily accessible thanks to its good connection to the A10 ring road. Bus line 21 offers a direct route to Amsterdam Central Station.
Ground lease situation:
The property is located on municipal leasehold land. The lease has been prepaid until 31 August 2054. The General Provisions for perpetual leasehold from the year 2000 apply to this right.
Particulars:
- Living area 78.4 m² (in accordance with NEN2580 measurement report);
- Built in 1954;
- Backyard of approximately 44 m² facing east;
- Front garden of approximately 14 m² facing west;
- Energy label C;
- Ground lease prepaid until 31-08-2054;
- The property is available exclusively for own use by the buyer or their own child aged 18 or older. The owner or own child must be registered as the main occupant. A resale and rental restriction clause will be included in the deed;
- The age clause, NEN clause, asbestos clause, and non-owner-occupancy clause will be included in the purchase agreement;
- Project notary: Hartman LMH Notarissen in Amsterdam;
- Transfer possible immediately.













