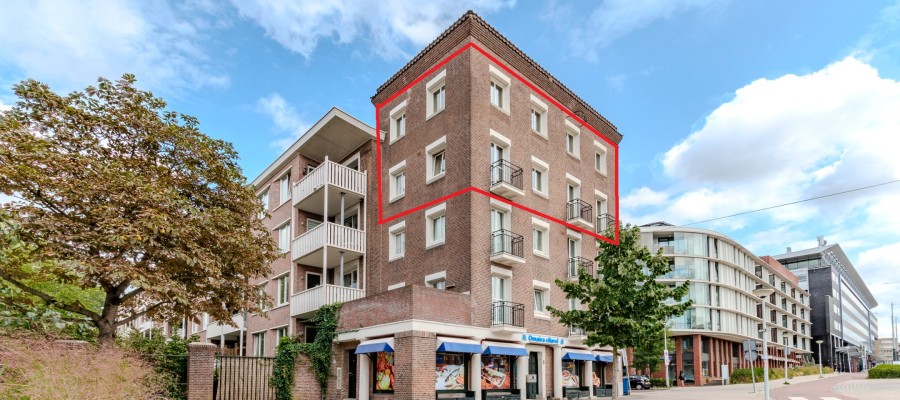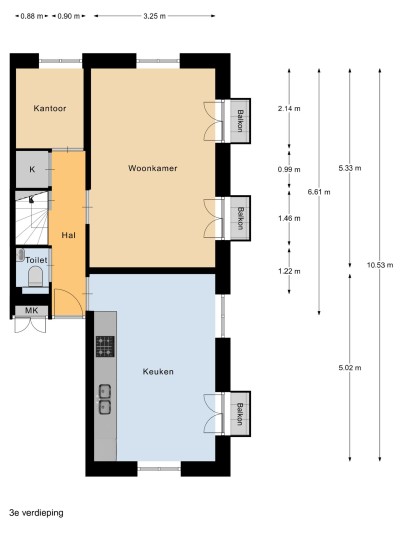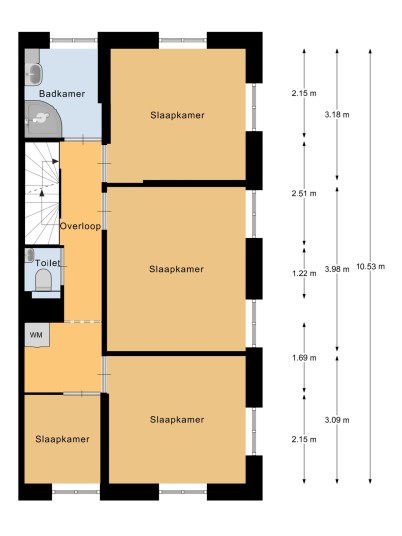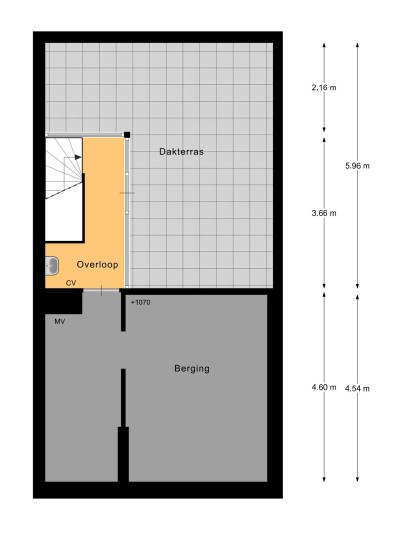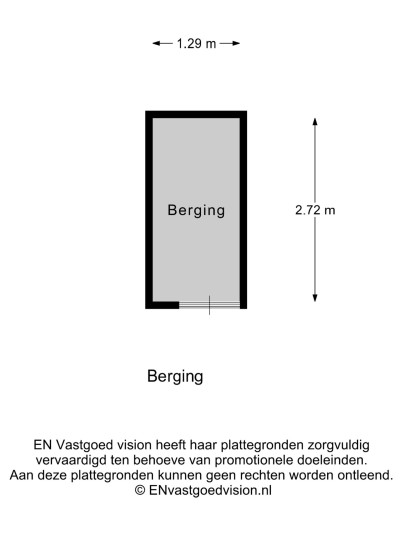About the house
A spacious 6-room apartment of approx. 112 m², renovated in 2006, located on the top two floors at the corner of Bos en Lommerweg and Jan van Schaffelaarplantsoen, featuring a fantastic rooftop terrace of approx. 25 m² in the Kolenkitbuurt, Amsterdam Nieuw-West.
This generously sized home is situated at the end of the apartment complex, allowing light to enter from three sides. It features a well-proportioned living room, a spacious kitchen, five bedrooms, a wonderful rooftop terrace, a large attic, and a private storage room on the ground floor. The ground lease has been paid off until December 2054, and the apartment has an Energy Label A! Enjoy the lively character of the neighborhood, with all essential amenities within easy reach.
Lees verderIn short, a lovely family home with plenty of outdoor space!
Surroundings:
The apartment is located in the modern Kolenkitbuurt in Amsterdam-West, surrounded by three beautiful city parks: Erasmuspark, Gerbrandypark, and Rembrandtpark. This combination makes it one of the greenest neighborhoods in Amsterdam. In recent years, the area has undergone a major transformation, with completely renewed streets, sidewalks, bike paths, and green spaces, giving the neighborhood a fresh and attractive appearance.
The apartment is very close to Erasmuspark — a great spot for walking or exercising. For children, there are several schools and playgrounds nearby, while supermarkets, cozy cafés, and restaurants are all within walking distance. This is a fantastic location that perfectly combines the best of city life with access to green spaces.
Accessibility:
The accessibility of the apartment is excellent! Public transport is well organized with trams, several bus connections to the city center, and the Burgemeester de Vlugtlaan metro station just a three-minute walk away. Schiphol Airport and the A10 ring road are also easily accessible. By bike, you can reach Sloterdijk Station, the Jordaan, or the city center within 10 to 15 minutes. Whether you travel by car, bike, or public transport, this location is a perfect base. Parking is available right outside the building.
Layout:
You enter via a shared stairwell. The entrance to the apartment is located on the third floor.
Third floor:
Upon entering, you walk into a hallway that provides access to the kitchen, living room, a bedroom/office, and a separate toilet with a sink. The living room and kitchen are both situated on a corner, allowing for plenty of natural light. The living room has two charming balconies, and the kitchen also provides access to a similar balcony. The living room and kitchen are separated by a wall. It is possible to integrate the kitchen and the small bedroom into the living room, creating a very spacious living room/kitchen. The kitchen is equipped with built-in appliances..
Fourth floor:
A fixed staircase leads to the landing. On this floor, there are four bedrooms, a bathroom, and a separate toilet. Three of the bedrooms are generously sized; the fourth is smaller.
Rooftop terrace / Attic:
Another staircase leads to the landing and the amazing rooftop terrace of no less than 25 m², offering fantastic views of the surroundings. On this landing, you'll find the brand-new (hybrid ready) central heating boiler, and access to the attic (approx. standing height of 107 cm). The attic space is also about 25 m² and very practical for storage. A built-in sink makes it easy to water your plants.
Storage:
There is a private storage unit on the ground floor, ideal for storing bikes or other belongings.
The entire building was completely renovated in 2006. The apartment is well insulated (Energy Label A) and features tilt-and-turn double-glazed windows.
Land situation:
The apartment is on leasehold land owned by the municipality. The ground lease has been paid off until December 15, 2054. No application has been made for the perpetual buyout of the lease.
Homeowners’ Association (VvE):
The active and financially healthy homeowners’ association ensures professional management of the property, with a monthly contribution of € 269.30.
Highlights:
- Living area: 111.5 m², total usable area: 142 m², volume approx. 450 m³ (as per NEN 2580 measurement report);
- Spacious rooftop terrace of approx. 25 m² (sun all day!) with easy access via fixed stairs;
- Attic space of approx. 25 m²;
- External storage room on the ground floor;
- Built in 1952, with a full renovation of the entire complex in 2006;
- Energy label A;
- Three small west-facing balconies;
- Ground lease paid off until December 16, 2054;
- Active and financially sound homeowners’ association (VvE);
- VvE contribution: €296.30 per month;
- Brand new central heating boiler (2025): CV Intergas Kombi HRE A Hybrid Ready;
- Choice of notary is up to the buyer. The purchase agreement must be drawn up according to the Amsterdam Ring model by a notary based in Amsterdam;
- The sellers have not lived in the property themselves. Therefore, a non-owner-occupancy clause will be included in the deed;
- Delivery date in consultation — can be soon.

