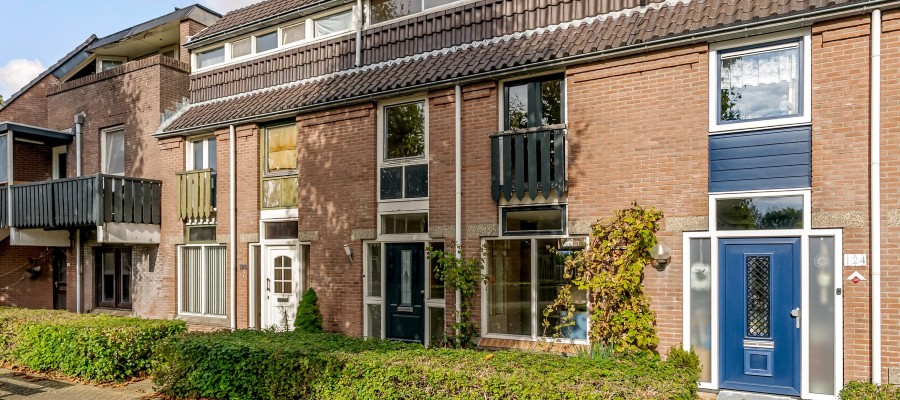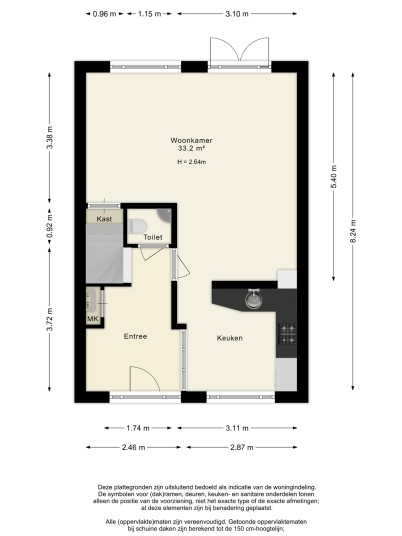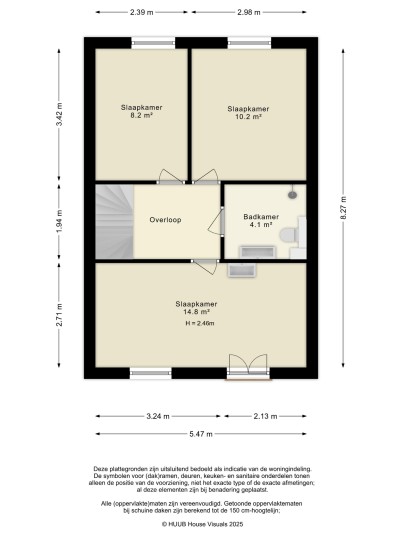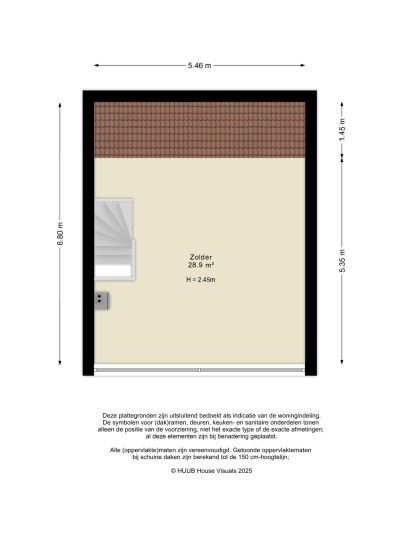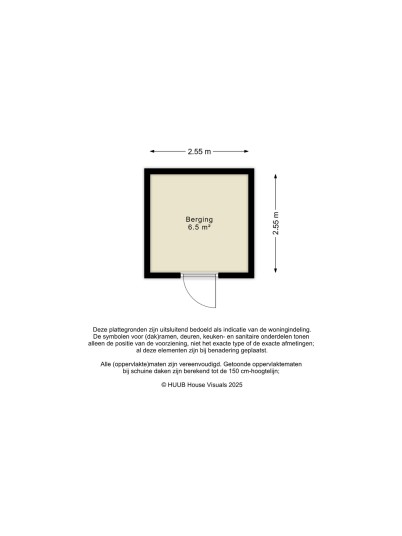About the house
Spacious Fixer-Upper with Garden in a Child-Friendly Neighborhood of Almere Haven
Located in the quiet and green residential area of De Werven, this spacious terraced house is at Achterwerf 125. The house offers plenty of opportunities for those who want to modernize a home to their own taste. With four bedrooms, a bright living room, and a deep garden, this is an ideal home for a family or a handy starter looking to create their own space.
The location is pleasant and central. Right in front of the house, there is a playground, and behind the house, there is a small courtyard.
Lees verderIn the immediate vicinity, you'll find schools, daycare, public transport, shops, sports fields, and the center of Almere Haven with the Havenkom and the Gooimeer just a short distance away. The A6 and A27 are easily accessible.
Layout
Ground Floor
Upon entering the house, you enter a spacious and bright entrance with enough space for a wardrobe. From the hallway, you can access the meter cupboard, the toilet, the living room, and upstairs.
The living room is pleasantly bright thanks to the large windows and the French doors leading to the backyard. This is a space where a cozy living area can be created relatively easily.
The semi-open kitchen is located at the front of the house and offers a view of the street and the playground. The kitchen is functional but can be replaced according to your own taste.
First Floor
The landing gives access to three bedrooms of varying sizes. The large master bedroom is at the front and is equipped with a sink. The bathroom is fitted with a shower, sink, and vanity unit, but it could be modernized for a fresh, contemporary look.
Second Floor
A fixed staircase leads to the second floor, where there is a spacious fourth bedroom with plenty of light. On this floor, you will also find the connections for a washing machine and dryer, as well as the central heating boiler. The space is ideal as a bedroom, workspace, or hobby room.
Garden
The large, deep backyard faces northeast and offers plenty of opportunities to create a pleasant outdoor space, with room for a terrace, play area, or a green garden.
At the back of the garden, there is a detached stone shed with electricity, perfect for storing bikes and garden tools. Through a back gate, there is access to a quiet courtyard. At the front, you look out over a playground, making the location even more attractive for families.
Features:
Living area: 120 m²
Plot area: 258 m²
External storage space: 7 m²
Year of construction: 1980
Number of rooms: 5
Number of bedrooms: 4
Energy label: B, valid until 17-10-2035
Central heating boiler: Rent of €37.47 per month, buyout €2,155, and construction year 2024
Garden: Northeast-facing, with a back gate and a stone shed with electricity
Parking: Public
Clauses: Non-owner-occupancy clause, age clause, asbestos clause, and delivery in current condition
Notary: PVM Notaries
In short, a spacious fixer-upper with a lot of potential in a green and child-friendly neighborhood. Want to experience what this home has to offer? Simply request a viewing via Funda!

